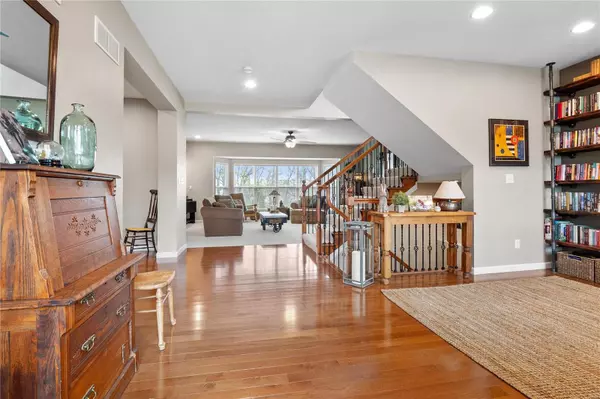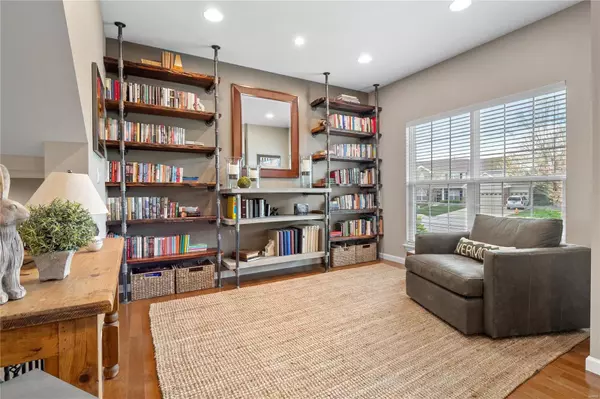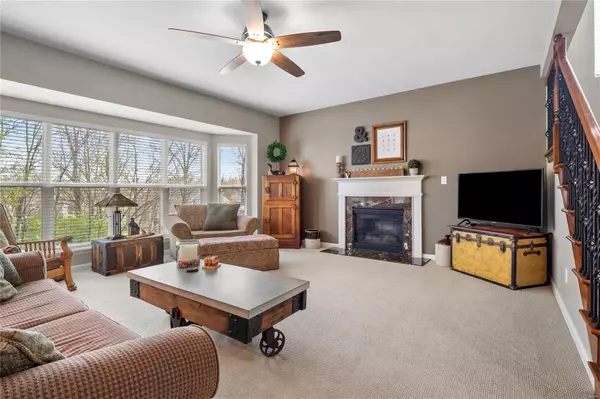$569,900
$569,900
For more information regarding the value of a property, please contact us for a free consultation.
520 Wyndgate Lake CT Lake St Louis, MO 63367
4 Beds
4 Baths
4,327 SqFt
Key Details
Sold Price $569,900
Property Type Single Family Home
Sub Type Residential
Listing Status Sold
Purchase Type For Sale
Square Footage 4,327 sqft
Price per Sqft $131
Subdivision Wyndgate Village C #2
MLS Listing ID 24016836
Sold Date 06/11/24
Style Other
Bedrooms 4
Full Baths 3
Half Baths 1
Construction Status 13
HOA Fees $37/ann
Year Built 2011
Building Age 13
Lot Size 9,583 Sqft
Acres 0.22
Lot Dimensions IRR
Property Description
Step inside this thoughtfully updated and lovingly maintained home to discover a sanctuary of comfort and casual elegance. Its heart beats with warmth and brightness, with an open and airy main floor. A spacious kitchen with generous center island awaits, offering style and function. Gather in the great room, or cozy up in the library featuring handmade bookshelves that exude character and charm. Upstairs, discover a luxurious primary suite with sitting room, two walk-in closets and an updated bath. Three add'l bedrooms share an updated hall bath. The finished lower level is a haven for entertainment, complete with theater room (w/egress for potential 5th bedroom), full bath, family room, and kitchenette. Enjoy outdoor living with two levels of blissful retreats, whether you prefer views of the grove of trees from the deck, or the tranquility of the patio and backyard. Easy access to the walking trail and lake from this cul de sac lot, or take a short stroll to the neighborhood pool.
Location
State MO
County St Charles
Area Wentzville-Liberty
Rooms
Basement Concrete, Bathroom in LL, Egress Window(s), Full, Partially Finished, Rec/Family Area, Sump Pump, Walk-Out Access
Interior
Interior Features Bookcases, High Ceilings, Coffered Ceiling(s), Open Floorplan, Carpets, Window Treatments, Walk-in Closet(s), Some Wood Floors
Heating Forced Air, Zoned
Cooling Ceiling Fan(s), Electric, Zoned
Fireplaces Number 1
Fireplaces Type Gas
Fireplace Y
Appliance Dishwasher, Disposal, Microwave, Electric Oven, Refrigerator, Stainless Steel Appliance(s)
Exterior
Parking Features true
Garage Spaces 3.0
Amenities Available Pool, Clubhouse
Private Pool false
Building
Lot Description Backs to Trees/Woods, Cul-De-Sac
Story 2
Builder Name McBride
Sewer Public Sewer
Water Public
Architectural Style Traditional
Level or Stories Two
Structure Type Brick Veneer,Vinyl Siding
Construction Status 13
Schools
Elementary Schools Prairie View Elem.
Middle Schools Frontier Middle
High Schools Liberty
School District Wentzville R-Iv
Others
Ownership Private
Acceptable Financing Cash Only, Conventional, FHA, VA
Listing Terms Cash Only, Conventional, FHA, VA
Special Listing Condition Owner Occupied, None
Read Less
Want to know what your home might be worth? Contact us for a FREE valuation!

Our team is ready to help you sell your home for the highest possible price ASAP
Bought with Tara Ketterman






