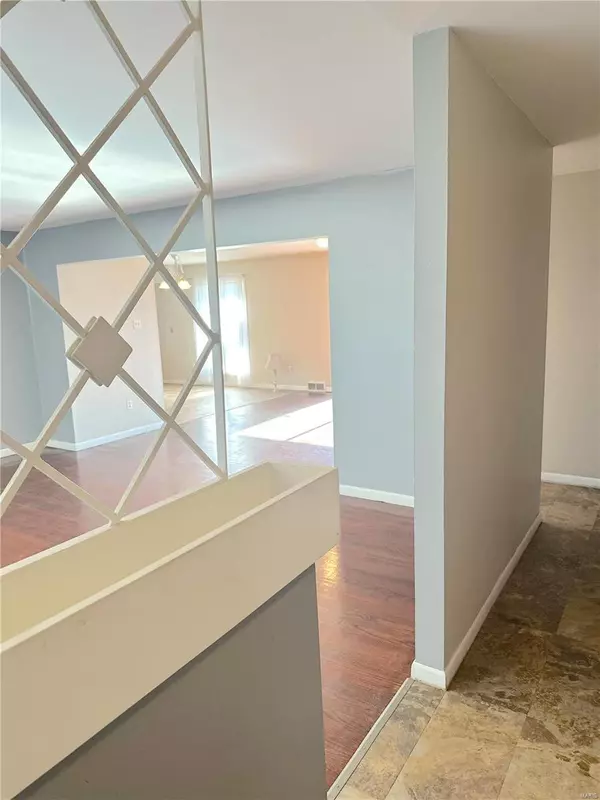$195,000
$205,000
4.9%For more information regarding the value of a property, please contact us for a free consultation.
11617 Norgate DR St Louis, MO 63138
3 Beds
3 Baths
1,601 SqFt
Key Details
Sold Price $195,000
Property Type Single Family Home
Sub Type Residential
Listing Status Sold
Purchase Type For Sale
Square Footage 1,601 sqft
Price per Sqft $121
Subdivision Northgate Estates Amd
MLS Listing ID 24011439
Sold Date 05/28/24
Style Ranch
Bedrooms 3
Full Baths 2
Half Baths 1
Construction Status 67
HOA Fees $2/ann
Year Built 1957
Building Age 67
Lot Size 0.530 Acres
Acres 0.5303
Lot Dimensions 23,100
Property Description
Welcome Home!! Beautiful Brick Ranch home with 3 Bedrooms on main level. 2 Full / 1 Half Bath. 2 Car Garage. Open concept main floor plan. Master with Full Bath. The dining room could also be used as a main-floor Family Room. The large Eat-in Kitchen has a double oven, countertop stove, and new dishwasher. The kitchen has a center island and lots of cabinets for storage. Pantry off Kitchen. ½ Bath off Kitchen. The main level is 1600+ sq ft per tax records. Hardwood floors in LR, DR/FR, and all 3 Bedrooms. 17 x 12 deck above the patio (off DR/FR). Walk out of the Partially Finished Basement to a patio and spacious yard. Approximately ½ acre lot. The basement provides additional living space including 2 Entertainment areas with a dry Bar and an additional large multipurpose room. Lots of storage space. Washer/ dryer hookup in basement. 3-Sided Brick. A New Roof is to be installed with the buyer having an option to choose the color.
Location
State MO
County St Louis
Area Hazelwood East
Rooms
Basement Full, Partially Finished, Concrete, Rec/Family Area, Sleeping Area, Walk-Out Access
Interior
Interior Features Some Wood Floors
Heating Forced Air
Cooling Electric
Fireplaces Type None
Fireplace Y
Appliance Dishwasher, Disposal, Range Hood, Electric Oven
Exterior
Parking Features true
Garage Spaces 2.0
Private Pool false
Building
Story 1
Sewer Public Sewer
Water Public
Architectural Style Traditional
Level or Stories One
Structure Type Brick,Vinyl Siding
Construction Status 67
Schools
Elementary Schools Grannemann Elem.
Middle Schools East Middle
High Schools Hazelwood East High
School District Hazelwood
Others
Ownership Private
Acceptable Financing Cash Only, Conventional, FHA, VA
Listing Terms Cash Only, Conventional, FHA, VA
Special Listing Condition None
Read Less
Want to know what your home might be worth? Contact us for a FREE valuation!

Our team is ready to help you sell your home for the highest possible price ASAP
Bought with Shahada Fennoy






