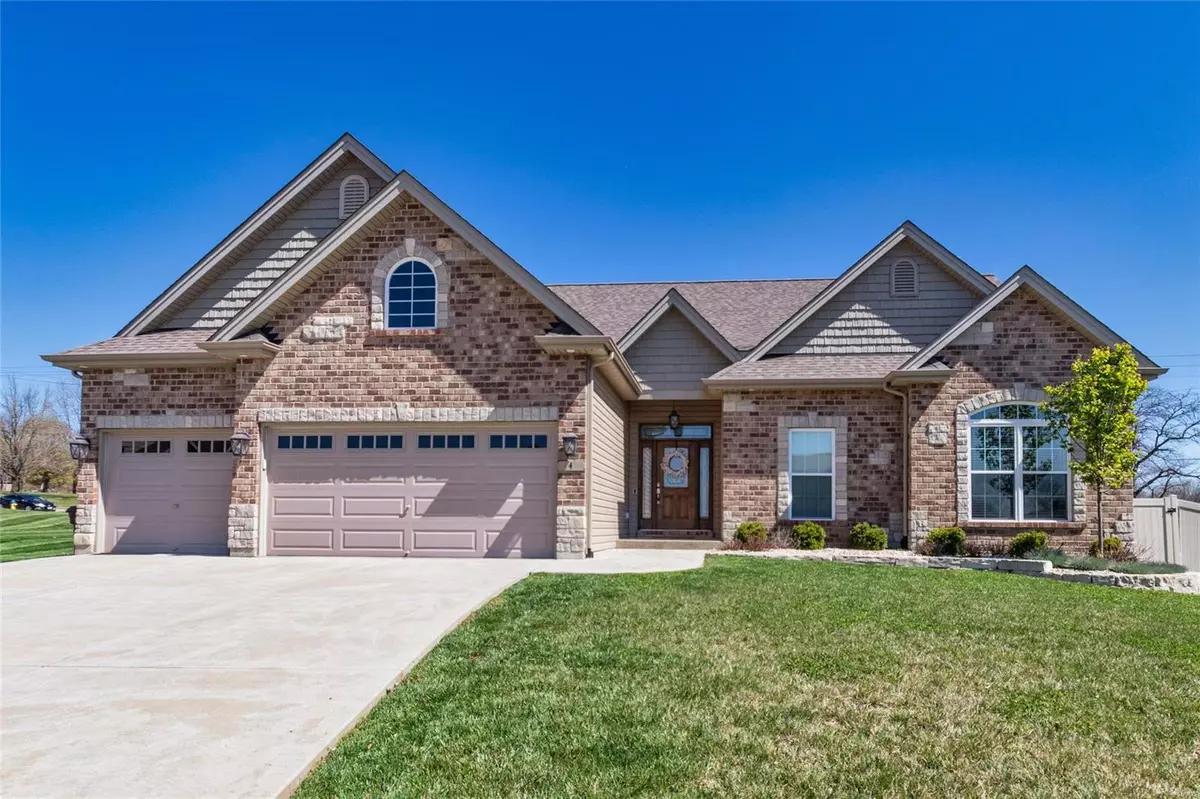$610,000
$615,000
0.8%For more information regarding the value of a property, please contact us for a free consultation.
4 Auburn Trace CT St Peters, MO 63376
4 Beds
4 Baths
4,344 SqFt
Key Details
Sold Price $610,000
Property Type Single Family Home
Sub Type Residential
Listing Status Sold
Purchase Type For Sale
Square Footage 4,344 sqft
Price per Sqft $140
Subdivision Auburn Trace
MLS Listing ID 24018519
Sold Date 06/07/24
Style Ranch
Bedrooms 4
Full Baths 3
Half Baths 1
Construction Status 7
HOA Fees $25/ann
Year Built 2017
Building Age 7
Lot Size 0.280 Acres
Acres 0.28
Lot Dimensions 55x128x130x142
Property Description
Exquisitely updated brick/stone ranch w/finished basement & sunporch has over $200k in recent upgrades & is designed for entertaining throughout 4300+ sqft living space & into a landscaped yard on a cul-de-sac. High-end kitchen w/oversized granite center island & counters has stainless appliances, gas range, built-in microwave, wine cooler & tile backsplash. Breakfast rm bow window/doors open to screen porch & extended patio. Expansive living/dining area w/gas fireplace offers multiple use options. Entry w/custom door. Hardwood flrs, 10-ft ceilings, upgraded lighting, whole-house speakers, new carpeting, Generac generator & 13 fiber Internet. Newly remodeled main flr laundry. Private primary ste w/deep walk-in closet & full bath w/double sinks & separate tub/shower. Finished lower level w/large rec rm, bedroom, full bath, exercise rm & storage. Oversized 3-car garage w/tool organization. Screen porch opens to concrete patio & yard surrounded by 6-ft vinyl fence.
Location
State MO
County St Charles
Area Fort Zumwalt South
Rooms
Basement Concrete, Bathroom in LL, Egress Window(s), Daylight/Lookout Windows, Partially Finished, Rec/Family Area, Sump Pump
Interior
Interior Features Coffered Ceiling(s), Open Floorplan, Special Millwork, Window Treatments, High Ceilings, Vaulted Ceiling, Walk-in Closet(s), Some Wood Floors
Heating Forced Air 90+
Cooling Ceiling Fan(s), Electric, ENERGY STAR Qualified Equipment
Fireplaces Number 1
Fireplaces Type Gas
Fireplace Y
Appliance Grill, Dishwasher, Disposal, Microwave, Gas Oven, Refrigerator, Stainless Steel Appliance(s), Wine Cooler
Exterior
Parking Features true
Garage Spaces 3.0
Amenities Available Underground Utilities
Private Pool false
Building
Lot Description Cul-De-Sac, Fencing, Level Lot, Sidewalks
Story 1
Builder Name Executive Homes
Sewer Public Sewer
Water Public
Architectural Style Craftsman, Traditional
Level or Stories One
Structure Type Brick,Vinyl Siding
Construction Status 7
Schools
Elementary Schools Progress South Elem.
Middle Schools Ft. Zumwalt South Middle
High Schools Ft. Zumwalt South High
School District Ft. Zumwalt R-Ii
Others
Ownership Private
Acceptable Financing Cash Only, Conventional, VA
Listing Terms Cash Only, Conventional, VA
Special Listing Condition None
Read Less
Want to know what your home might be worth? Contact us for a FREE valuation!

Our team is ready to help you sell your home for the highest possible price ASAP
Bought with Krista Hartmann






