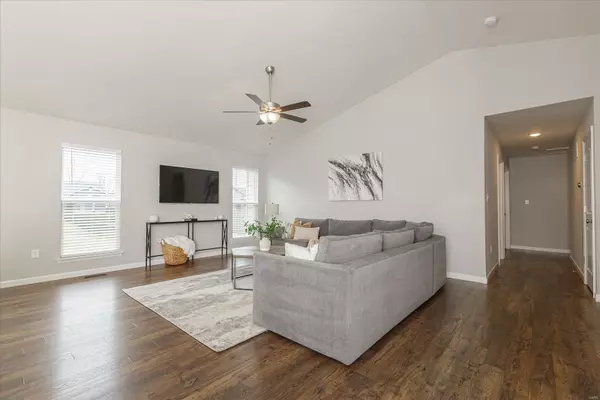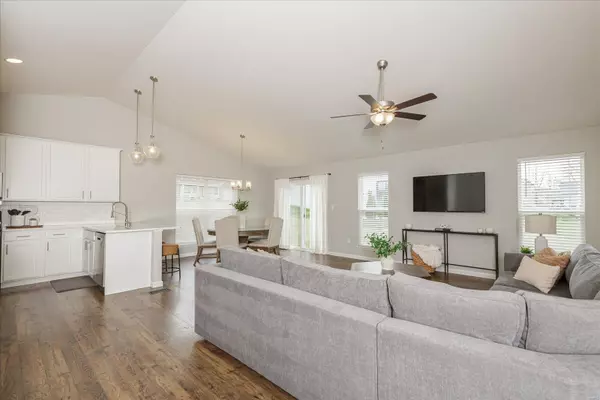$390,000
$390,000
For more information regarding the value of a property, please contact us for a free consultation.
820 Hazy Hills DR Lake St Louis, MO 63367
3 Beds
2 Baths
1,931 SqFt
Key Details
Sold Price $390,000
Property Type Single Family Home
Sub Type Residential
Listing Status Sold
Purchase Type For Sale
Square Footage 1,931 sqft
Price per Sqft $201
Subdivision Wyndstone #1
MLS Listing ID 24015760
Sold Date 06/06/24
Style Ranch
Bedrooms 3
Full Baths 2
Construction Status 5
HOA Fees $25/ann
Year Built 2019
Building Age 5
Lot Size 8,181 Sqft
Acres 0.1878
Lot Dimensions unknown
Property Description
Nestled just minutes from Hwy 40 & 70, this three-bedroom, two-bathroom home features a beautifully designed living space. As you step inside you'll be greeted by the soaring vaulted ceiling and upgraded laminate flooring that flows seamlessly through the living room and kitchen. The heart of this home is undoubtedly the kitchen, equipped with top-of-the-line stainless steel appliances, 42” cabinets, quartz counter tops and tile back splash. Off the kitchen you will find the mud/laundry room that is perfect for the busy family. The master suite features a large walk in closet along with a spa-like bathroom with adult height vanities, soaking tub and stand up shower. Enjoy weekend BBQ's and family gatherings on the large backyard patio. Additionally all of the bedrooms feature beautiful ceiling fans and closets with upgraded custom shelving. The home also boasts a partially finished basement that is perfect for hobbies, entertainment, or additional storage.
Location
State MO
County St Charles
Area Wentzville-Timberland
Rooms
Basement Concrete, Full, Partially Finished, Bath/Stubbed
Interior
Interior Features Carpets, Vaulted Ceiling, Walk-in Closet(s), Some Wood Floors
Heating Forced Air
Cooling Ceiling Fan(s), Electric
Fireplace Y
Appliance Dishwasher, Disposal, Microwave, Electric Oven, Stainless Steel Appliance(s)
Exterior
Parking Features true
Garage Spaces 2.0
Amenities Available Underground Utilities
Private Pool false
Building
Story 1
Builder Name McBride
Sewer Public Sewer
Water Public
Architectural Style Traditional
Level or Stories One
Structure Type Brk/Stn Veneer Frnt,Frame,Vinyl Siding
Construction Status 5
Schools
Elementary Schools Duello Elem.
Middle Schools Wentzville South Middle
High Schools Timberland High
School District Wentzville R-Iv
Others
Ownership Private
Acceptable Financing Cash Only, Conventional, FHA, VA
Listing Terms Cash Only, Conventional, FHA, VA
Special Listing Condition Owner Occupied, None
Read Less
Want to know what your home might be worth? Contact us for a FREE valuation!

Our team is ready to help you sell your home for the highest possible price ASAP
Bought with Elizabeth Simpkins






