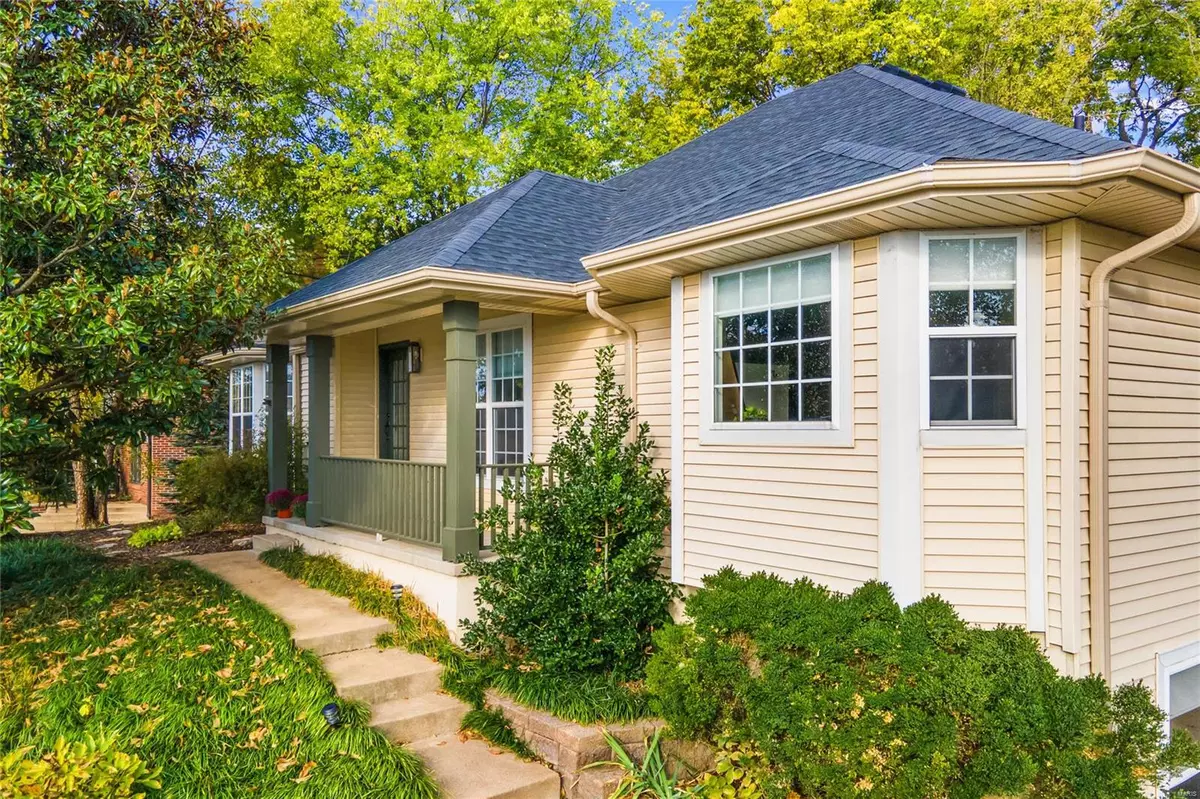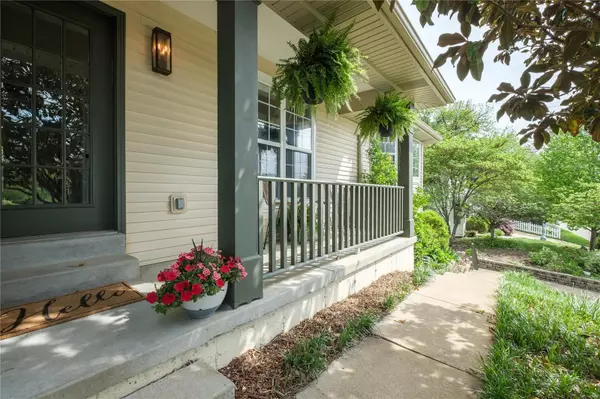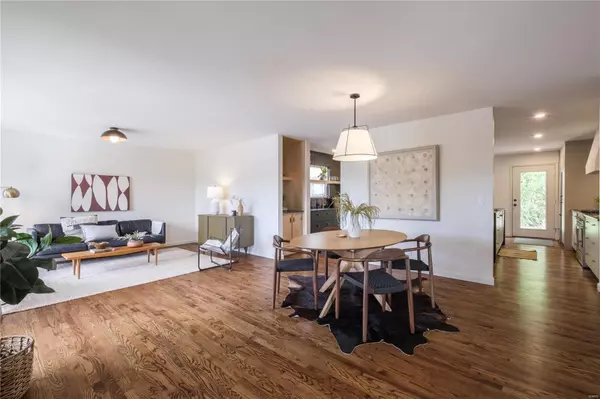$685,000
$650,000
5.4%For more information regarding the value of a property, please contact us for a free consultation.
153 Baker AVE St Louis, MO 63119
4 Beds
3 Baths
2,938 SqFt
Key Details
Sold Price $685,000
Property Type Single Family Home
Sub Type Residential
Listing Status Sold
Purchase Type For Sale
Square Footage 2,938 sqft
Price per Sqft $233
Subdivision Baker Ave
MLS Listing ID 24027017
Sold Date 05/31/24
Style Other
Bedrooms 4
Full Baths 3
Construction Status 25
Year Built 1999
Building Age 25
Lot Size 7,405 Sqft
Acres 0.17
Lot Dimensions 90x95
Property Description
New York penthouse style in Webster Groves is what 153 Baker has to offer. This sleek renovation, completed in 2023 lives big at 2,938 total living area & the open yet defined floor plan exemplifies exquisite attention to detail. First, enjoy the modern plaster fireplace or cozy up in the bay window of the light filled living room. Then head past the dining room & stop at the dry bar to shake up a quick drink on your way into the chefs kitchen. Perfect for entertaining the kitchen features a 36" range with a custom plaster hood, a pantry wall, center island with black stone top & wet bar with custom wood shelving. Down the hall you will find 2 bedrooms (1 that could also be used as an office) a well appointed bathroom, & a dreamy primary suite. If you are looking for a retreat, this is it with a built in reading nook, fluted stone tub, walk in shower & 3 closets. Head downstairs to enjoy the family room, mud/laundry room with dog wash, & an additional bedroom & full bath.
Location
State MO
County St Louis
Area Webster Groves
Rooms
Basement Bathroom in LL, Egress Window(s), Full, Partially Finished, Concrete, Rec/Family Area, Sump Pump, Walk-Out Access
Interior
Interior Features Open Floorplan, Carpets, Window Treatments, Walk-in Closet(s), Wet Bar, Some Wood Floors
Heating Forced Air
Cooling Electric
Fireplaces Number 1
Fireplaces Type Gas
Fireplace Y
Appliance Dishwasher, Disposal, Front Controls on Range/Cooktop, Gas Oven, Refrigerator, Stainless Steel Appliance(s)
Exterior
Garage true
Garage Spaces 2.0
Waterfront false
Private Pool false
Building
Lot Description Fencing
Story 1
Sewer Public Sewer
Water Public
Architectural Style Other
Level or Stories One
Structure Type Vinyl Siding
Construction Status 25
Schools
Elementary Schools Bristol Elem.
Middle Schools Hixson Middle
High Schools Webster Groves High
School District Webster Groves
Others
Ownership Private
Acceptable Financing Cash Only, Conventional, RRM/ARM, VA
Listing Terms Cash Only, Conventional, RRM/ARM, VA
Special Listing Condition Owner Occupied, Renovated, None
Read Less
Want to know what your home might be worth? Contact us for a FREE valuation!

Our team is ready to help you sell your home for the highest possible price ASAP
Bought with Jennifer Svoboda






