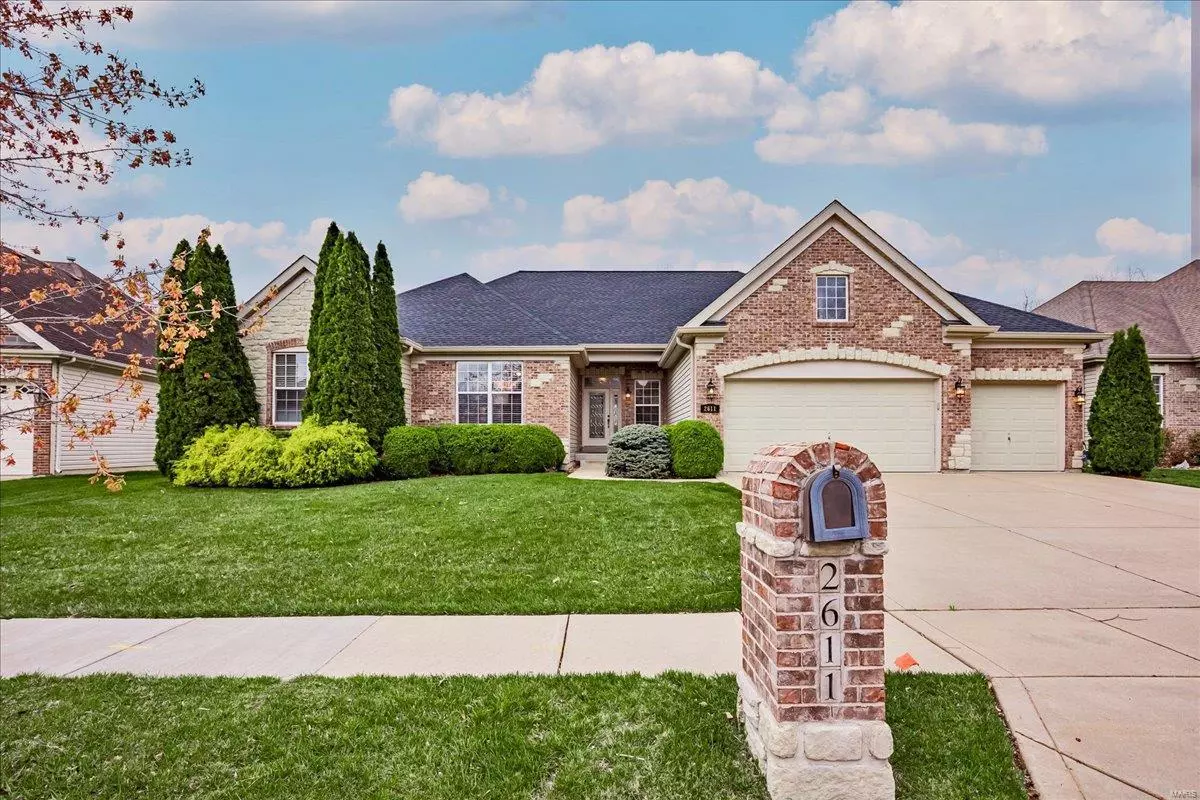$750,000
$675,000
11.1%For more information regarding the value of a property, please contact us for a free consultation.
2611 Tysons Pkwy Dardenne Prairie, MO 63368
3 Beds
4 Baths
4,443 SqFt
Key Details
Sold Price $750,000
Property Type Single Family Home
Sub Type Residential
Listing Status Sold
Purchase Type For Sale
Square Footage 4,443 sqft
Price per Sqft $168
Subdivision Tysons Corner
MLS Listing ID 24003985
Sold Date 05/30/24
Style Ranch
Bedrooms 3
Full Baths 2
Half Baths 2
Construction Status 17
Year Built 2007
Building Age 17
Lot Size 0.290 Acres
Acres 0.29
Property Description
Come fall in love with this large, stunning great room ranch that the owners have improved, updated & maintained to the highest standards which translates to worry free living for you. If you’re looking for a light-filled kitchen with a center island, stainless steel appliances, white cabinetry and warm-toned granite, this could be just the home for you. Upon viewing this home, you will see the sellers spared no expense on updates to the kitchen and all three main floor baths. Generous size rooms everywhere including three main floor bedrooms and a den for your work from home space. The lower level offers a huge 38x26 foot rec room plus another 27x13 finished area and half bath. In both the garage and unfinished lower level there is an abundance of storage cabinets that remain with this home. Located in popular Tysons Corner subdivision … pride of ownership shows everywhere here.
Location
State MO
County St Charles
Area Fort Zumwalt West
Rooms
Basement Concrete, Full, Rec/Family Area
Interior
Interior Features Center Hall Plan, High Ceilings, Open Floorplan, Carpets, Walk-in Closet(s), Some Wood Floors
Heating Forced Air
Cooling Electric
Fireplaces Number 1
Fireplaces Type Gas
Fireplace Y
Appliance Dishwasher, Disposal, Microwave, Electric Oven
Exterior
Parking Features true
Garage Spaces 3.0
Private Pool false
Building
Lot Description Fencing, Level Lot, Sidewalks
Story 1
Sewer Public Sewer
Water Public
Architectural Style Traditional
Level or Stories One
Structure Type Brk/Stn Veneer Frnt,Vinyl Siding
Construction Status 17
Schools
Elementary Schools Ostmann Elem.
Middle Schools Ft. Zumwalt West Middle
High Schools Ft. Zumwalt West High
School District Ft. Zumwalt R-Ii
Others
Ownership Private
Acceptable Financing Cash Only, Conventional
Listing Terms Cash Only, Conventional
Special Listing Condition Owner Occupied, None
Read Less
Want to know what your home might be worth? Contact us for a FREE valuation!

Our team is ready to help you sell your home for the highest possible price ASAP
Bought with Jason Thorpe






