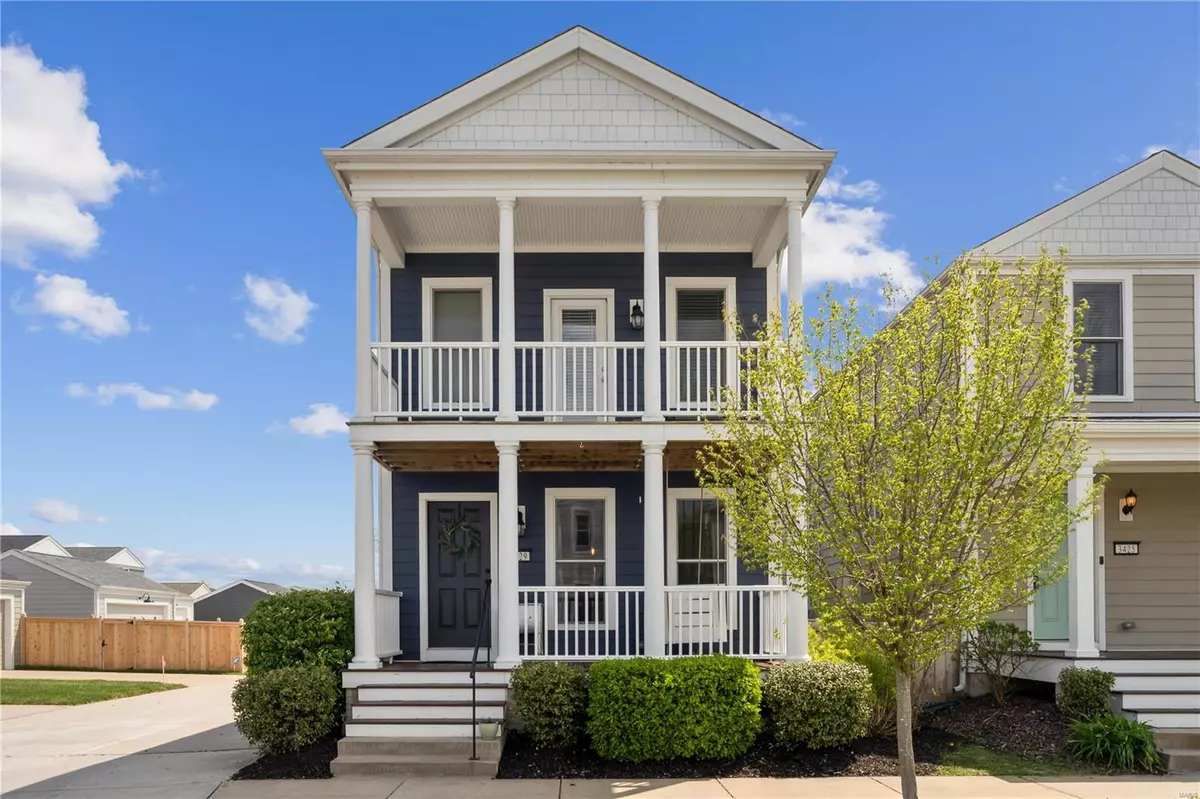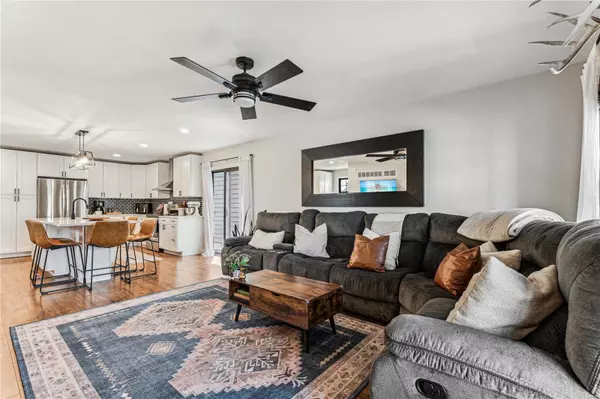$334,900
$334,900
For more information regarding the value of a property, please contact us for a free consultation.
3429 Sublette ST St Charles, MO 63301
3 Beds
3 Baths
1,552 SqFt
Key Details
Sold Price $334,900
Property Type Single Family Home
Sub Type Residential
Listing Status Sold
Purchase Type For Sale
Square Footage 1,552 sqft
Price per Sqft $215
Subdivision New Town At St Chas #6-K
MLS Listing ID 24021175
Sold Date 05/28/24
Style Other
Bedrooms 3
Full Baths 2
Half Baths 1
Construction Status 9
HOA Fees $79/ann
Year Built 2015
Building Age 9
Lot Size 2,801 Sqft
Acres 0.0643
Lot Dimensions .06
Property Description
Beautifully updated 3 bed 3 bath two story on a corner lot, side patio and fenced yard. Newly remodeled kitchen (2021) with stainless steel appliances, gorgeous quartz counters and large pantry. Convenient half bath with pretty crown molding. LVP flooring (2021) throughout lower level. Slider off the kitchen leads to private side patio, perfect for enjoying your morning coffee.
Laundry is convenient at the top of the stairs (washer, dryer stay, fridge is negotiable)
Large master bedroom with a beautiful wood interest wall and 2nd story balcony. Walk in closet and tastefully updated ensuite bathroom.
The other two bedrooms are spacious one with a good sized walk in closet. Additional full bath finishes 2nd floor.
Basement is large enough to provide storage and additional room for a teenager who might want their own space.
The two car garage is oversized, driveway has a custom pour to eliminate side drop off. Side bed already has growing veggies.
06/27 closing date preferred.
Location
State MO
County St Charles
Area Orchard Farm
Rooms
Basement Concrete, Unfinished
Interior
Interior Features Open Floorplan, Carpets, Window Treatments, Walk-in Closet(s)
Heating Forced Air
Cooling Electric
Fireplace Y
Appliance Dishwasher, Disposal, Electric Cooktop, Microwave, Refrigerator, Stainless Steel Appliance(s), Washer
Exterior
Parking Features true
Garage Spaces 2.0
Private Pool false
Building
Lot Description Fencing
Story 2
Sewer Public Sewer
Water Public
Architectural Style Traditional
Level or Stories Two
Structure Type Cedar,Frame
Construction Status 9
Schools
Elementary Schools Discovery Elem.
Middle Schools Orchard Farm Middle
High Schools Orchard Farm Sr. High
School District Orchard Farm R-V
Others
Ownership Private
Acceptable Financing Cash Only, Conventional, FHA, VA
Listing Terms Cash Only, Conventional, FHA, VA
Special Listing Condition None
Read Less
Want to know what your home might be worth? Contact us for a FREE valuation!

Our team is ready to help you sell your home for the highest possible price ASAP
Bought with Regina Weinand






