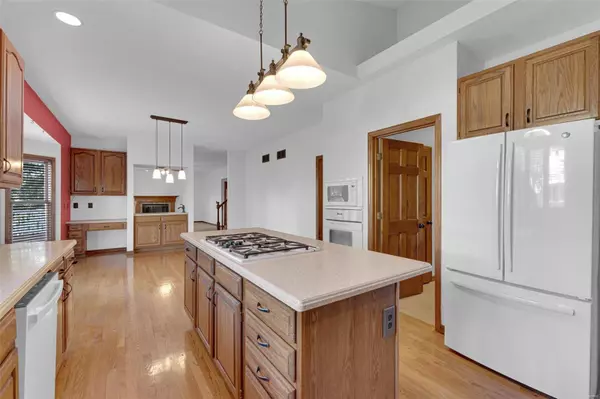$500,000
$525,000
4.8%For more information regarding the value of a property, please contact us for a free consultation.
66 Davenport CT St Charles, MO 63303
6 Beds
4 Baths
3,705 SqFt
Key Details
Sold Price $500,000
Property Type Single Family Home
Sub Type Residential
Listing Status Sold
Purchase Type For Sale
Square Footage 3,705 sqft
Price per Sqft $134
Subdivision Heritage Add #3
MLS Listing ID 23060419
Sold Date 05/24/24
Style Other
Bedrooms 6
Full Baths 4
Construction Status 32
Year Built 1992
Building Age 32
Lot Size 0.440 Acres
Acres 0.44
Lot Dimensions Irregular
Property Description
Executive home with 5 b/r, m/f office with private bath located at the end of a cul-de-sac in Heritage Addition. Over 3700 sf of living space. The home features a T staircase as you enter. OS THREE CAR SIDE ENTRY GARAGE. Nine foot ceilings, 42" cabinets in the kitchen, and walk-out with coffered ceiling leading out onto one of two decks. Full bathroom adjacent to the home office on m/f, which could double as a sixth bedroom if needed. Generous sized family room with gas log fireplace, kitchen with inverted vaulted ceiling and dining room with coffered ceiling. U/L there are 4 spacious bedrooms, one w/ jack and Jill bath. Master suite w/ dual vanity, large wlk-in closet, separate tub and shower. The home features an irrigation system, hot tub and two decks overlooking lush backyard. The finished LL level is a w/o with a large Florida room w/ ceramic tile flooring, as well as a recreation room with laminate flooring and an additional full bed and bath. Zoned heating/cooling.
Location
State MO
County St Charles
Area Francis Howell North
Rooms
Basement Full, Partially Finished, Sleeping Area, Walk-Out Access
Interior
Interior Features Center Hall Plan, High Ceilings, Coffered Ceiling(s), Carpets, Window Treatments, Walk-in Closet(s), Wet Bar, Some Wood Floors
Heating Forced Air, Zoned
Cooling Ceiling Fan(s), Gas, Zoned
Fireplaces Number 1
Fireplaces Type Gas
Fireplace Y
Appliance Central Vacuum, Dishwasher, Disposal, Electric Cooktop, Microwave, Gas Oven, Refrigerator
Exterior
Parking Features true
Garage Spaces 3.0
Private Pool false
Building
Lot Description Backs to Comm. Grnd, Cul-De-Sac, Fencing, Partial Fencing, Streetlights
Story 1.5
Sewer Public Sewer
Water Public
Architectural Style Traditional
Level or Stories One and One Half
Structure Type Brick Veneer,Vinyl Siding
Construction Status 32
Schools
Elementary Schools Becky-David Elem.
Middle Schools Barnwell Middle
High Schools Francis Howell North High
School District Francis Howell R-Iii
Others
Ownership Private
Acceptable Financing Cash Only, Conventional, FHA
Listing Terms Cash Only, Conventional, FHA
Special Listing Condition None
Read Less
Want to know what your home might be worth? Contact us for a FREE valuation!

Our team is ready to help you sell your home for the highest possible price ASAP
Bought with Elliott Black






