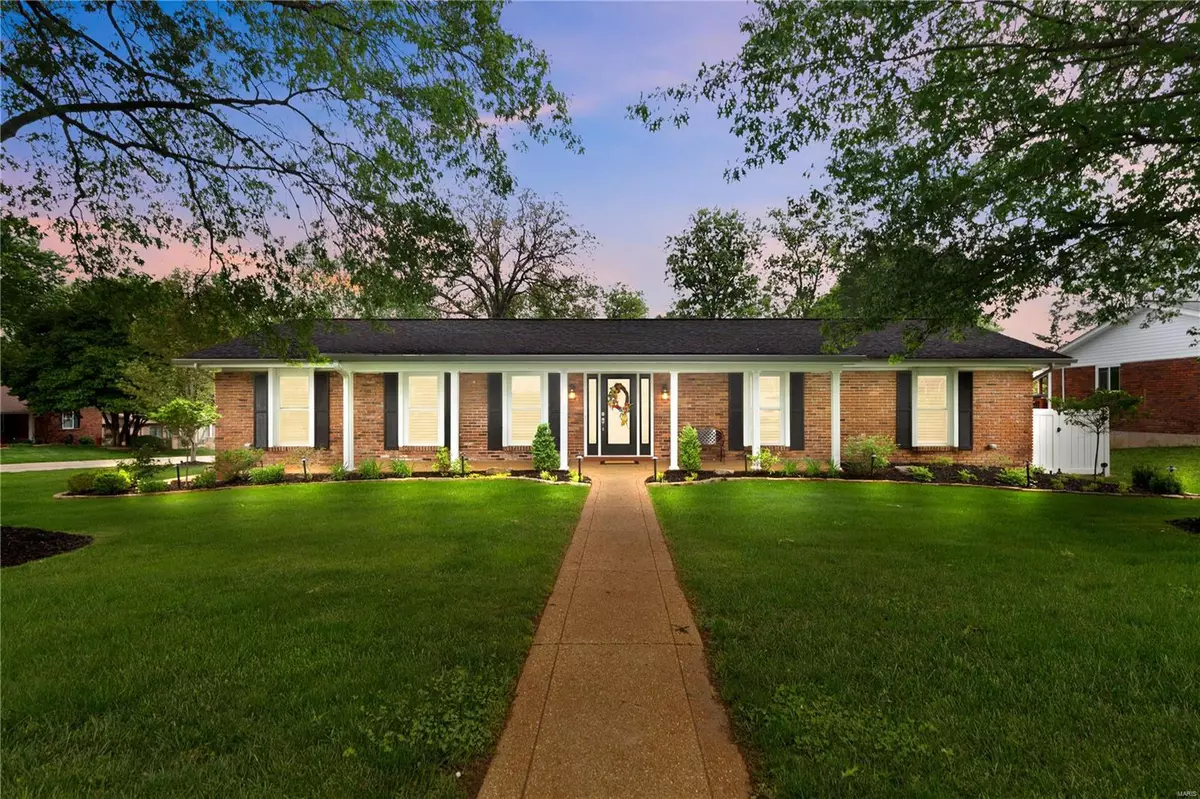$413,777
$399,900
3.5%For more information regarding the value of a property, please contact us for a free consultation.
1157 Lariat TRL Ellisville, MO 63011
3 Beds
2 Baths
1,820 SqFt
Key Details
Sold Price $413,777
Property Type Single Family Home
Sub Type Residential
Listing Status Sold
Purchase Type For Sale
Square Footage 1,820 sqft
Price per Sqft $227
Subdivision Ranchmoor 2
MLS Listing ID 24021065
Sold Date 05/23/24
Style A-Frame
Bedrooms 3
Full Baths 2
Construction Status 52
Year Built 1972
Building Age 52
Lot Size 0.276 Acres
Acres 0.2755
Lot Dimensions SEE COUNTY RECORDS
Property Description
Fabulous corner lot in Rockwood schools, this 3 bed/2 bath brick ranch has superior craftsmanship of a professional, evident in modern upgrades, & high-end finishes. Abundance of natural light fills the open area including gas FPL, new LVP flooring while exposing the remodeled kitchen w/quartz counters, 42" custom cabs, 7' island, coffee bar, SS appliances, undercab lighting & lg eat in kitchen. Primary suite, a true retreat w/seating area, his & hers walkin closets. Ensuite incl quartz vanity top & surround shower w/3 showerheads & bench. Main floor laundry has custom cubbies. Sunroom is perfect for entertaining leading to outdoors onto massive aggregate patio w/ built in firepit, lush grassland backyard & storage shed. White Privacy fence surrounds property. Side entry oversize 2 car garage stands 20' high & is perfect for ANY vehicle & all storage you desire. Start new memories being close to eateries, walking trail, park/picnic area & playground.
Location
State MO
County St Louis
Area Marquette
Rooms
Basement Crawl Space, Sump Pump
Interior
Interior Features High Ceilings, Open Floorplan, Special Millwork, Window Treatments, Walk-in Closet(s), Some Wood Floors
Heating Forced Air
Cooling Electric
Fireplaces Number 1
Fireplaces Type Gas
Fireplace Y
Appliance Dishwasher, Disposal, Double Oven, Microwave, Gas Oven, Refrigerator, Stainless Steel Appliance(s), Wine Cooler
Exterior
Parking Features true
Garage Spaces 2.0
Private Pool false
Building
Story 1
Sewer Public Sewer
Water Public
Architectural Style Traditional
Level or Stories One
Structure Type Brick Veneer,Vinyl Siding
Construction Status 52
Schools
Elementary Schools Westridge Elem.
Middle Schools Crestview Middle
High Schools Marquette Sr. High
School District Rockwood R-Vi
Others
Ownership Private
Acceptable Financing Cash Only, Conventional, FHA, VA
Listing Terms Cash Only, Conventional, FHA, VA
Special Listing Condition None
Read Less
Want to know what your home might be worth? Contact us for a FREE valuation!

Our team is ready to help you sell your home for the highest possible price ASAP
Bought with Karen McNeill






