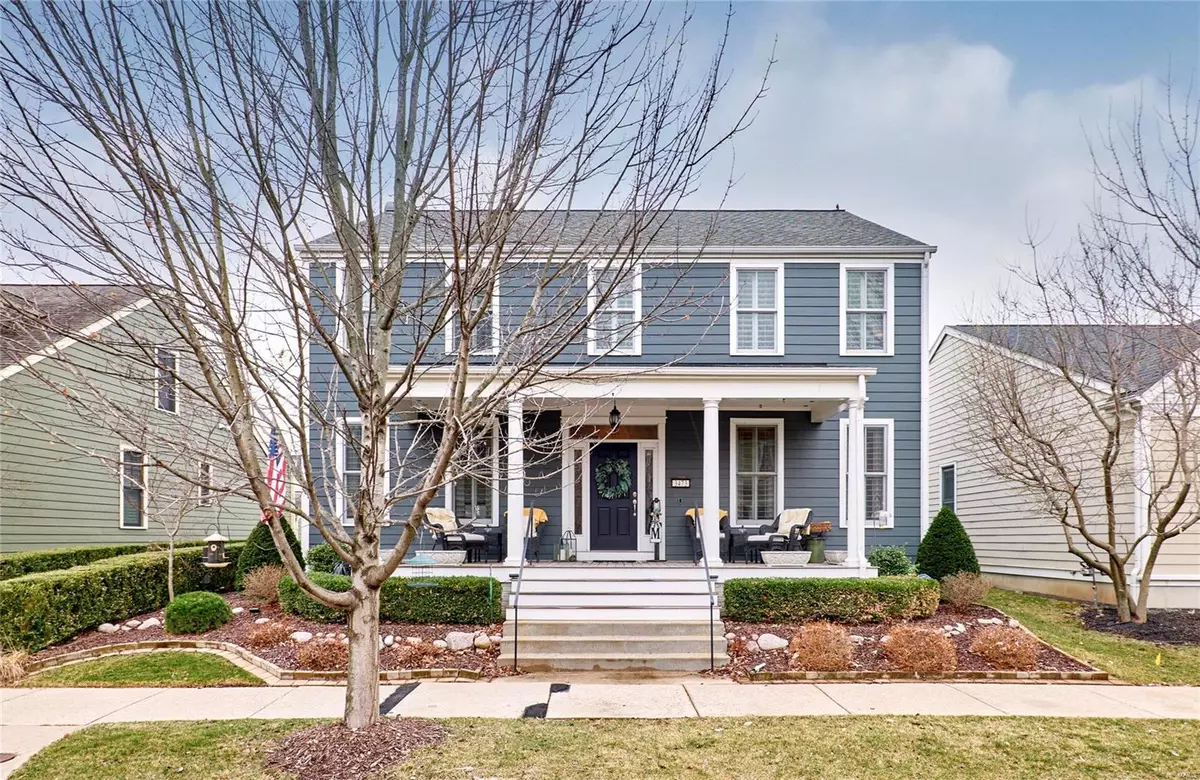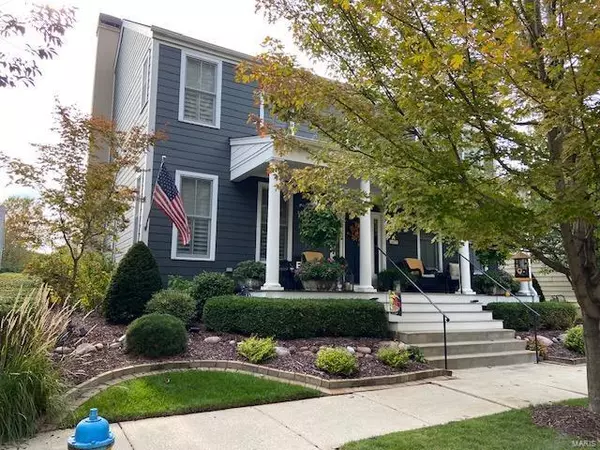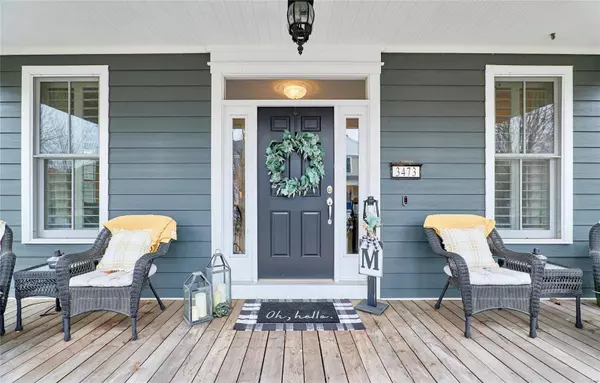$633,000
$645,000
1.9%For more information regarding the value of a property, please contact us for a free consultation.
3473 Woolen Mill ST St Charles, MO 63301
5 Beds
5 Baths
4,376 SqFt
Key Details
Sold Price $633,000
Property Type Single Family Home
Sub Type Residential
Listing Status Sold
Purchase Type For Sale
Square Footage 4,376 sqft
Price per Sqft $144
Subdivision New Town At St Charles #6
MLS Listing ID 24015800
Sold Date 05/23/24
Style Other
Bedrooms 5
Full Baths 3
Half Baths 2
Construction Status 18
HOA Fees $81/ann
Year Built 2006
Building Age 18
Lot Size 5,227 Sqft
Acres 0.12
Lot Dimensions .12 acres
Property Description
RARE FIND,almost 4300 sq. ft home located in Gorgeous New Town & has True Curb Appeal, Covered Front Porch,Upgraded Landscape,Screened-in Porch,Exposed Aggregate Patio & 3 Car Attached Garage. This charming home Boosts MAIN FLOOR MASTER SUITE w Large Walk-In,5 Beds,5Baths w a SECOND MASTER SUITE UPSTAIRS,Dble Closets, Sep. Shower/Jacuz Tub, his/hers vanities,2nd Floor Loft. Huge finished lower level with family/rec room, wet bar, half bath, & storage. Main Flr,9 ft ceilings,Gleaming Bella Hardwood,Transom Windows,Gas FP, Knock-Out Kitchen w Upgraded 42" Cherry Cabinets,SS Applancs, Dble Oven, Jenn-Air Gas Cooktop, Trash Compactor & Walk-In Pantry.Other features include Security System, hardie siding, newer Dual HVAC, newer roof, Reverse Osmosis Water Filtration System & Sprinkler System. Community offers active town center connected by streets,canals,walking paths,mixtures of home & businesses,markets,stores & restaurants. Other Amenities Include: pool, volleyball, pickleball & more.
Location
State MO
County St Charles
Area St. Charles
Rooms
Basement Concrete, Bathroom in LL, Full, Partially Finished, Rec/Family Area, Sump Pump
Interior
Interior Features High Ceilings, Open Floorplan, Carpets, Window Treatments, Walk-in Closet(s), Wet Bar, Some Wood Floors
Heating Forced Air
Cooling Ceiling Fan(s), Electric
Fireplaces Number 1
Fireplaces Type Gas
Fireplace Y
Appliance Dishwasher, Disposal, Double Oven, Gas Cooktop, Microwave, Stainless Steel Appliance(s), Wall Oven
Exterior
Parking Features true
Garage Spaces 3.0
Amenities Available Pool, Underground Utilities
Private Pool false
Building
Lot Description Level Lot, Wood Fence
Story 2
Sewer Public Sewer
Water Public
Architectural Style Traditional
Level or Stories Two
Structure Type Fiber Cement
Construction Status 18
Schools
Elementary Schools Discovery/Orchard Farm
Middle Schools Orchard Farm Middle
High Schools Orchard Farm Sr. High
School District Orchard Farm R-V
Others
Ownership Private
Acceptable Financing Cash Only, Conventional
Listing Terms Cash Only, Conventional
Special Listing Condition Owner Occupied, None
Read Less
Want to know what your home might be worth? Contact us for a FREE valuation!

Our team is ready to help you sell your home for the highest possible price ASAP
Bought with Tim Koppel






