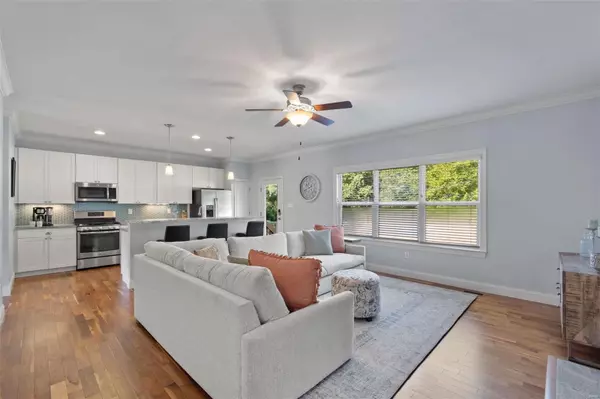$460,000
$424,900
8.3%For more information regarding the value of a property, please contact us for a free consultation.
609 Sulphur Spring RD Manchester, MO 63021
3 Beds
3 Baths
2,106 SqFt
Key Details
Sold Price $460,000
Property Type Single Family Home
Sub Type Residential
Listing Status Sold
Purchase Type For Sale
Square Footage 2,106 sqft
Price per Sqft $218
Subdivision Winston Park
MLS Listing ID 24018653
Sold Date 05/22/24
Style Other
Bedrooms 3
Full Baths 2
Half Baths 1
Construction Status 8
Year Built 2016
Building Age 8
Lot Size 10,001 Sqft
Acres 0.2296
Lot Dimensions 80x125
Property Description
Located in Parkway school district, this stunning move-in ready 2-story home offers 3 beds, 2.5 baths, & 2,100 total sq ft. You'll notice this meticulous maintained home from the moment you pull into the expanded driveway. Step inside & observe the gorgeous wood floors, crown molding & crisp white trim details throughout the ML. The open-concept design seamlessly connects the living, dining, & kitchen areas, perfect for entertaining family & friends. The kitchen is fully equipped w/ high end shaker style cabinets, granite counters, stylish backsplash, stainless appliances, & island which is open to the family rm w/ granite surround f/p & large windows for perfect views of the fenced-in backyard & stamped concrete patio. Upstairs the master suite provides a peaceful retreat, while the addt'l bedrms offer ample space for family or guests. Addt'l features: 2 car garage, 2nd floor laundry.
Location
State MO
County St Louis
Area Parkway South
Rooms
Basement Concrete, Full, Bath/Stubbed
Interior
Interior Features Open Floorplan, Carpets, Window Treatments, Vaulted Ceiling, Walk-in Closet(s), Some Wood Floors
Heating Forced Air
Cooling Ceiling Fan(s), Electric
Fireplaces Number 1
Fireplaces Type Gas, Ventless
Fireplace Y
Appliance Dishwasher, Disposal, Microwave, Gas Oven, Refrigerator, Stainless Steel Appliance(s)
Exterior
Garage true
Garage Spaces 2.0
Private Pool false
Building
Lot Description Level Lot, Wood Fence
Story 2
Sewer Public Sewer
Water Public
Architectural Style Traditional
Level or Stories Two
Structure Type Vinyl Siding
Construction Status 8
Schools
Elementary Schools Sorrento Springs Elem.
Middle Schools Southwest Middle
High Schools Parkway South High
School District Parkway C-2
Others
Ownership Private
Acceptable Financing Cash Only, Conventional, FHA, VA
Listing Terms Cash Only, Conventional, FHA, VA
Special Listing Condition None
Read Less
Want to know what your home might be worth? Contact us for a FREE valuation!

Our team is ready to help you sell your home for the highest possible price ASAP
Bought with Peter Lu






