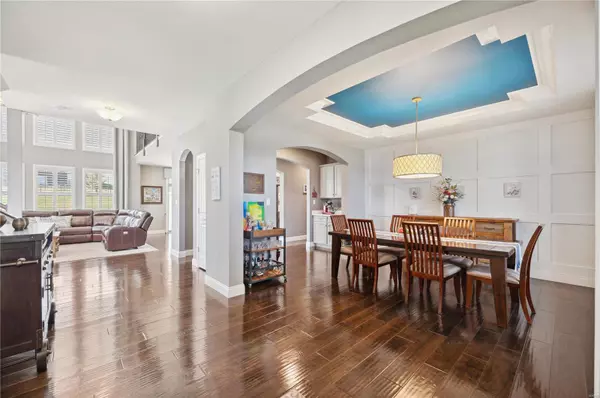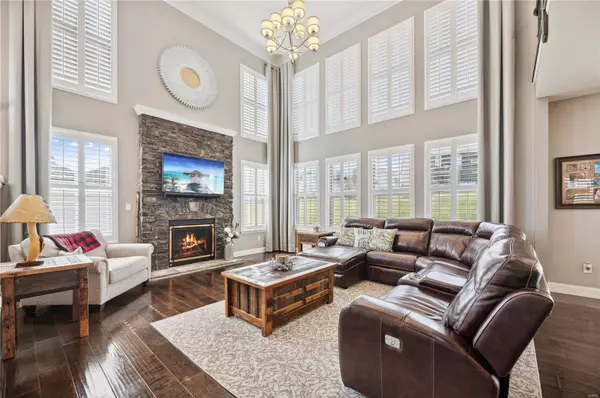$800,000
$780,000
2.6%For more information regarding the value of a property, please contact us for a free consultation.
505 John Pitman DR St Charles, MO 63304
4 Beds
4 Baths
3,732 SqFt
Key Details
Sold Price $800,000
Property Type Single Family Home
Sub Type Residential
Listing Status Sold
Purchase Type For Sale
Square Footage 3,732 sqft
Price per Sqft $214
Subdivision Legacy At Patriots Ridge
MLS Listing ID 24008731
Sold Date 05/20/24
Style Other
Bedrooms 4
Full Baths 3
Half Baths 1
Construction Status 7
HOA Fees $100/ann
Year Built 2017
Building Age 7
Lot Size 0.438 Acres
Acres 0.4376
Property Description
This former display is packed with all the bells & whistles, including gleaming wood floors, plantation
shutters, custom blinds & plenty of windows for tons of natural light. The great room has a sky-
high ceiling & cozy gas fireplace. It’s open to the showstopper of a kitchen, complete with center island,
built-in curved breakfast nook & double ovens. Head out from the breakfast room to the large, covered
patio w/ ceiling fan which is ready for a summer of al fresco dining. A butler’s pantry connects the
kitchen to the separate dining room for seamless entertaining. The main floor primary bedroom suite
offers a spacious ensuite bathroom w/ separate soaking tub & shower & dual vanities. Upstairs
you’ll find a loft living space, two more bedrooms sharing a jack-n-jill bath plus a fourth bedroom with
access to the hall full bath. Downstairs, the tall-pour lower level with stamped concrete walls is ready to
finish to your taste—an egress window & rough-in, give you a head start.
Location
State MO
County St Charles
Area Francis Howell Cntrl
Rooms
Basement Concrete, Egress Window(s), Bath/Stubbed, Sump Pump
Interior
Interior Features High Ceilings, Coffered Ceiling(s), Open Floorplan, Carpets, Special Millwork, Window Treatments, Walk-in Closet(s), Some Wood Floors
Heating Forced Air, Zoned
Cooling Ceiling Fan(s), Electric, Zoned
Fireplaces Number 1
Fireplaces Type Gas
Fireplace Y
Appliance Dishwasher, Disposal, Double Oven, Gas Cooktop, Microwave, Range Hood, Stainless Steel Appliance(s)
Exterior
Parking Features true
Garage Spaces 3.0
Amenities Available Underground Utilities
Private Pool false
Building
Lot Description Streetlights
Story 1.5
Builder Name Lombardo
Sewer Public Sewer
Water Public
Architectural Style Traditional
Level or Stories One and One Half
Structure Type Brk/Stn Veneer Frnt,Vinyl Siding
Construction Status 7
Schools
Elementary Schools Warren Elem.
Middle Schools Saeger Middle
High Schools Francis Howell Central High
School District Francis Howell R-Iii
Others
Ownership Private
Acceptable Financing Cash Only, Conventional, RRM/ARM, VA
Listing Terms Cash Only, Conventional, RRM/ARM, VA
Special Listing Condition None
Read Less
Want to know what your home might be worth? Contact us for a FREE valuation!

Our team is ready to help you sell your home for the highest possible price ASAP
Bought with Anna Waeltermann






