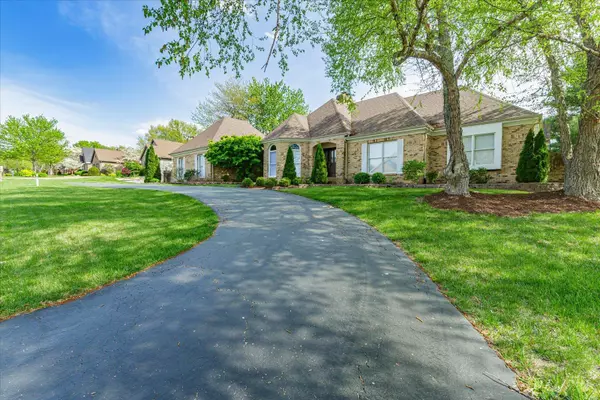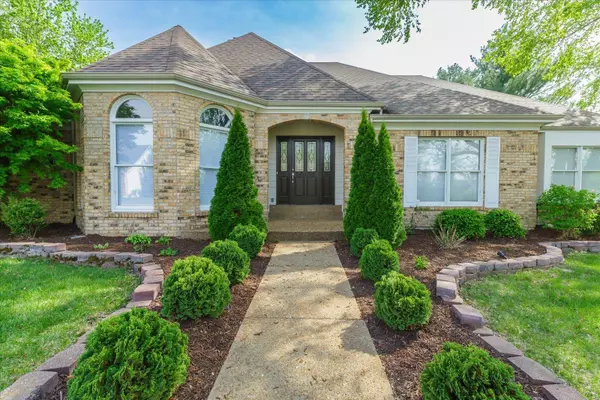$998,000
$995,000
0.3%For more information regarding the value of a property, please contact us for a free consultation.
677 Clifden DR Weldon Spring, MO 63304
4 Beds
6 Baths
5,321 SqFt
Key Details
Sold Price $998,000
Property Type Single Family Home
Sub Type Residential
Listing Status Sold
Purchase Type For Sale
Square Footage 5,321 sqft
Price per Sqft $187
Subdivision Whitmoor Country Club
MLS Listing ID 24010406
Sold Date 05/16/24
Style Atrium
Bedrooms 4
Full Baths 3
Half Baths 3
Construction Status 35
HOA Fees $91
Year Built 1989
Building Age 35
Lot Size 0.400 Acres
Acres 0.4
Lot Dimensions 17424
Property Description
Welcome to your dream home in sought after Whitmoor Country Club! As you enter, enjoy a breathtaking view of the horizon over the golf course & lake w/so much natural light entering from the atrium. Vaulted ceilings provide a spacious feel & rich hardwood flooring guides you into a newly remodeled gourmet kitchen w/stainless appliances, large center island, gas cooktop w/custom hood & custom cabinets! Relax in the sunroom, head to the deck & view your elegant pool! Stunning master bth was just renovated w/new soaking tub, tile floors & shower. LL gives 2,335 extra sq ft of living space w/luxury vinyl flooring, 2 bedrooms, full bth, & newer 1/2 bth, tons of storage, & bar w/newer granite! Plus, newly reconfigured space for theater seating w/speakers & wiring. Newer dual zoned HVAC system '19 includes smart controls, humidifier & air purification system. Step out back to a beautiful pool setting w/expanded slate patio! Perfect for entertaining & family BBQ's. Home is being sold "As Is"
Location
State MO
County St Charles
Area Francis Howell
Rooms
Basement Concrete, Bathroom in LL, Fireplace in LL, Full, Rec/Family Area, Sleeping Area, Sump Pump, Walk-Out Access
Interior
Interior Features Bookcases, High Ceilings, Coffered Ceiling(s), Open Floorplan, Vaulted Ceiling, Walk-in Closet(s), Wet Bar, Some Wood Floors
Heating Forced Air, Humidifier, Zoned
Cooling Ceiling Fan(s), Electric
Fireplaces Number 2
Fireplaces Type Gas
Fireplace Y
Appliance Dishwasher, Disposal, Double Oven, Gas Cooktop, Microwave, Stainless Steel Appliance(s), Wine Cooler
Exterior
Parking Features true
Garage Spaces 3.0
Amenities Available Golf Course, Pool, Tennis Court(s), Clubhouse, Elevator(s), Private Inground Pool, Sauna, Underground Utilities
Private Pool true
Building
Lot Description Backs To Golf Course, Fencing, Streetlights, Water View
Story 1
Sewer Public Sewer
Water Public
Architectural Style Traditional
Level or Stories One
Structure Type Brick,Fiber Cement,Vinyl Siding
Construction Status 35
Schools
Elementary Schools Independence Elem.
Middle Schools Bryan Middle
High Schools Francis Howell High
School District Francis Howell R-Iii
Others
Ownership Private
Acceptable Financing Cash Only, Conventional, FHA, VA, Other
Listing Terms Cash Only, Conventional, FHA, VA, Other
Special Listing Condition None
Read Less
Want to know what your home might be worth? Contact us for a FREE valuation!

Our team is ready to help you sell your home for the highest possible price ASAP
Bought with Elizabeth Beckett






