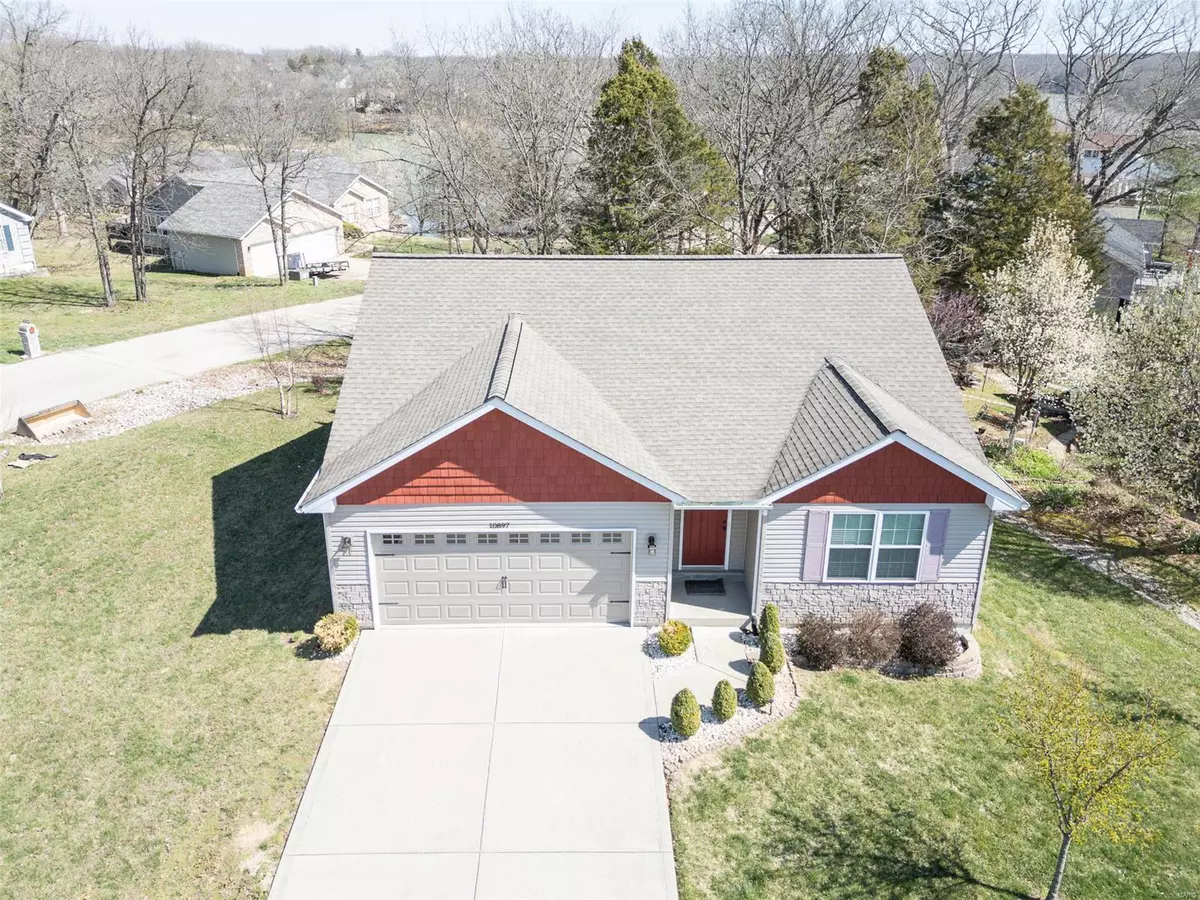$292,000
$292,000
For more information regarding the value of a property, please contact us for a free consultation.
10897 Mulberry DR Foristell, MO 63348
3 Beds
2 Baths
1,200 SqFt
Key Details
Sold Price $292,000
Property Type Single Family Home
Sub Type Residential
Listing Status Sold
Purchase Type For Sale
Square Footage 1,200 sqft
Price per Sqft $243
Subdivision Incline Village
MLS Listing ID 24012148
Sold Date 05/17/24
Style Ranch
Bedrooms 3
Full Baths 2
Construction Status 8
HOA Fees $74/ann
Year Built 2016
Building Age 8
Lot Size 9,265 Sqft
Acres 0.2127
Lot Dimensions 80 x 112 x 80 x 112
Property Description
Back on market no fault of seller. Shows like new!!!! This home is perfect for anyone who loves the outdoors. Private gated community located in sought after Incline village with great amenities golf*boating* Club house* pool* tennis court and more. This adorable home has a list of nice upgrades. Spacious entry foyer welcomes you. Gleaming wood veneer floors accent most of the main level. This open floor plan features a spacious great rm with vaulted ceiling also in Breakfast* kitchen. Espresso color upgraded cabinets*SS appliances*granite counter tops* 42-inch cabinets*under mount sink. Center island with breakfast bar. The breakfast room has a sliding glass door to a 10x10 deck & 10x10 patio. Master suite has a walk-in closet *full bath with jetted tub*furniture style vanity. 2 additional bedrooms and another full bath. Ceramic tiles in bathrooms. Upgraded lighting. Oversize 2 car garage *MFL* Walkout basement rough in bath. Unique backyard with lots of trees for privacy.
Location
State MO
County Warren
Area Wright City R-2
Rooms
Basement Full, Concrete, Bath/Stubbed, Walk-Out Access
Interior
Interior Features Open Floorplan, Vaulted Ceiling, Walk-in Closet(s), Some Wood Floors
Heating Forced Air
Cooling Ceiling Fan(s), Electric
Fireplaces Type None
Fireplace Y
Appliance Dishwasher, Disposal, Microwave, Electric Oven
Exterior
Parking Features true
Garage Spaces 2.0
Amenities Available Golf Course, Clubhouse, Tennis Court(s), Underground Utilities
Private Pool false
Building
Lot Description Backs to Trees/Woods, Corner Lot, Level Lot, Streetlights
Story 1
Sewer Public Sewer
Water Public
Architectural Style Traditional
Level or Stories One
Structure Type Brick Veneer,Frame,Vinyl Siding
Construction Status 8
Schools
Elementary Schools Wright City East/West
Middle Schools Wright City Middle
High Schools Wright City High
School District Wright City R-Ii
Others
Ownership Private
Acceptable Financing Cash Only, Conventional, FHA, VA
Listing Terms Cash Only, Conventional, FHA, VA
Special Listing Condition Owner Occupied, None
Read Less
Want to know what your home might be worth? Contact us for a FREE valuation!

Our team is ready to help you sell your home for the highest possible price ASAP
Bought with Julia Weitzel






