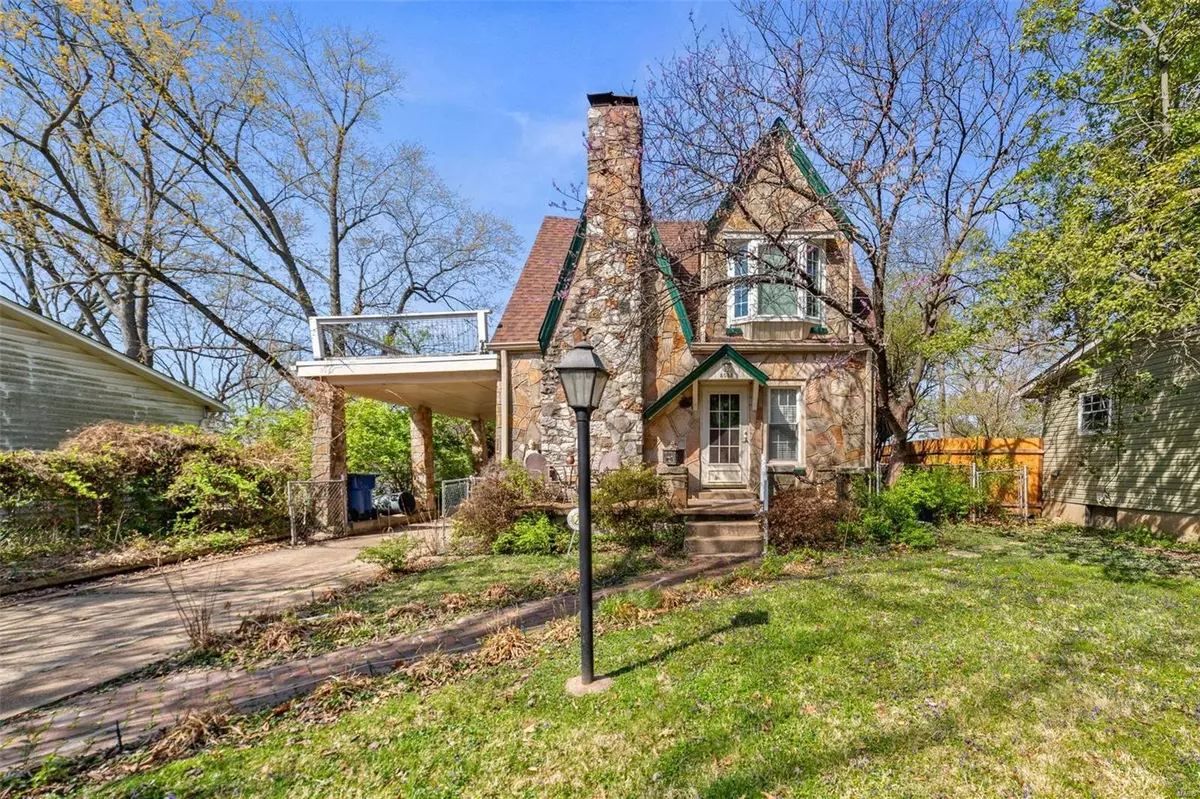$210,000
$199,900
5.1%For more information regarding the value of a property, please contact us for a free consultation.
3033 Sims AVE Breckenridge Hills, MO 63114
4 Beds
2 Baths
1,434 SqFt
Key Details
Sold Price $210,000
Property Type Single Family Home
Sub Type Residential
Listing Status Sold
Purchase Type For Sale
Square Footage 1,434 sqft
Price per Sqft $146
Subdivision East Ashby Place 2
MLS Listing ID 24014232
Sold Date 05/15/24
Style Other
Bedrooms 4
Full Baths 2
Year Built 1928
Lot Size 9,649 Sqft
Acres 0.2215
Lot Dimensions 193x50
Property Description
Already passed the occupancy inspection! WOW! This unique stone house is full of character, space and located in a terrific location just off St. Charles Rock Rd; Close to shopping, restaurants and major highways! When you arrive, you'll fall in love with the dazzling curb appeal! The main floor consist of a living room which has hardwood floors throughout; Kitchen with a walk-out to the back patio, full bathroom and a bonus room which is perfect for a home office! Hardwood floors run throughout the upper level where the 4 spacious bedrooms are located, including a full bathroom and a walkout to the balcony! The backyard is spacious and perfect for pets, hosting gatherings, BBQ's or just sitting out and relaxing! Don't miss your chance at this unique property!
Location
State MO
County St Louis
Area Ritenour
Rooms
Basement Full, Storage Space, Unfinished
Interior
Interior Features Some Wood Floors
Heating Forced Air
Cooling Ceiling Fan(s), Electric
Fireplaces Number 1
Fireplaces Type Woodburning Fireplce
Fireplace Y
Appliance Microwave, Electric Oven, Refrigerator
Exterior
Parking Features true
Garage Spaces 2.0
Private Pool false
Building
Lot Description Chain Link Fence, Fencing, Level Lot
Story 2
Sewer Public Sewer
Water Public
Architectural Style Craftsman
Level or Stories Two
Structure Type Brick
Schools
Elementary Schools Marion Elem.
Middle Schools Hoech Middle
High Schools Ritenour Sr. High
School District Ritenour
Others
Ownership Private
Acceptable Financing Cash Only, Conventional, FHA
Listing Terms Cash Only, Conventional, FHA
Special Listing Condition None
Read Less
Want to know what your home might be worth? Contact us for a FREE valuation!

Our team is ready to help you sell your home for the highest possible price ASAP
Bought with Mitchell Palmer





