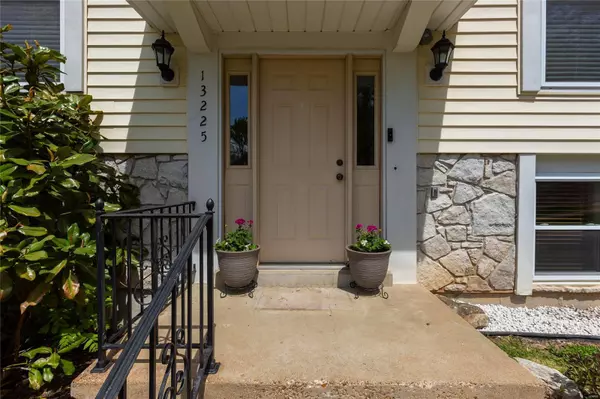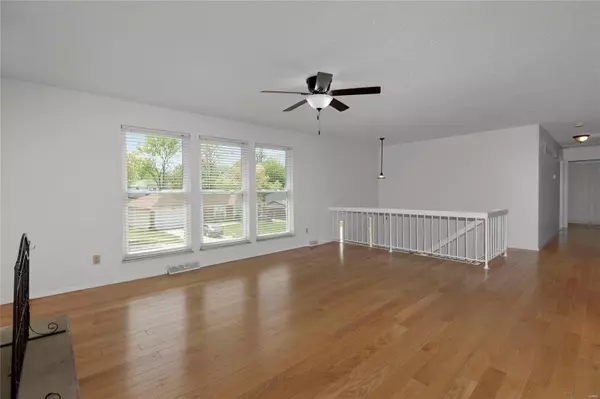$425,000
$375,000
13.3%For more information regarding the value of a property, please contact us for a free consultation.
13225 Fairoyal DR Des Peres, MO 63131
3 Beds
3 Baths
2,157 SqFt
Key Details
Sold Price $425,000
Property Type Single Family Home
Sub Type Residential
Listing Status Sold
Purchase Type For Sale
Square Footage 2,157 sqft
Price per Sqft $197
Subdivision Royal Acres
MLS Listing ID 24018450
Sold Date 05/10/24
Style Split Foyer
Bedrooms 3
Full Baths 3
Construction Status 49
HOA Fees $41/ann
Year Built 1975
Building Age 49
Lot Size 0.275 Acres
Acres 0.2746
Lot Dimensions 0.27 Acres
Property Description
PERFECT LOCATION!!! This beautiful split level 3 bed, 3 full bath home in the sought-after Royal Acres Subdivision boasts an open floor plan and hardwood floors. Finished lower level offers built-in bookshelves and a second decorative fireplace, a perfect spot for entertaining. Large master bedroom with a private bath! The huge fenced-in backyard with screened-in porch is perfect for enjoying outdoor summer nights. The oversized 2-car garage is great for storage or workshop. The neighborhood pool is amazing and even has its own swim team. Only minutes from Highways 270, 64/ 40 and Interstate 44! Just minutes away from West County Mall, local shops and dining! HVAC is less than a year old, ample amount of new (2024) carpet and fresh paint. You don't want to miss this one!
Location
State MO
County St Louis
Area Parkway South
Rooms
Basement Full, Rec/Family Area, Sump Pump, Storage Space, Walk-Out Access
Interior
Interior Features Bookcases, Open Floorplan, Carpets, Window Treatments, Walk-in Closet(s), Some Wood Floors
Heating Forced Air
Cooling Electric
Fireplaces Number 2
Fireplaces Type Non Functional
Fireplace Y
Appliance Dishwasher, Disposal, Double Oven, Gas Cooktop, Range Hood, Wall Oven
Exterior
Parking Features true
Garage Spaces 2.0
Amenities Available Pool, Clubhouse
Private Pool false
Building
Lot Description Fencing, Sidewalks
Sewer Public Sewer
Water Public
Architectural Style Traditional
Level or Stories Multi/Split
Structure Type Brk/Stn Veneer Frnt,Vinyl Siding
Construction Status 49
Schools
Elementary Schools Barretts Elem.
Middle Schools South Middle
High Schools Parkway South High
School District Parkway C-2
Others
Ownership Private
Acceptable Financing Cash Only, Conventional, FHA, RRM/ARM, VA
Listing Terms Cash Only, Conventional, FHA, RRM/ARM, VA
Special Listing Condition None
Read Less
Want to know what your home might be worth? Contact us for a FREE valuation!

Our team is ready to help you sell your home for the highest possible price ASAP
Bought with Barbara McKone






