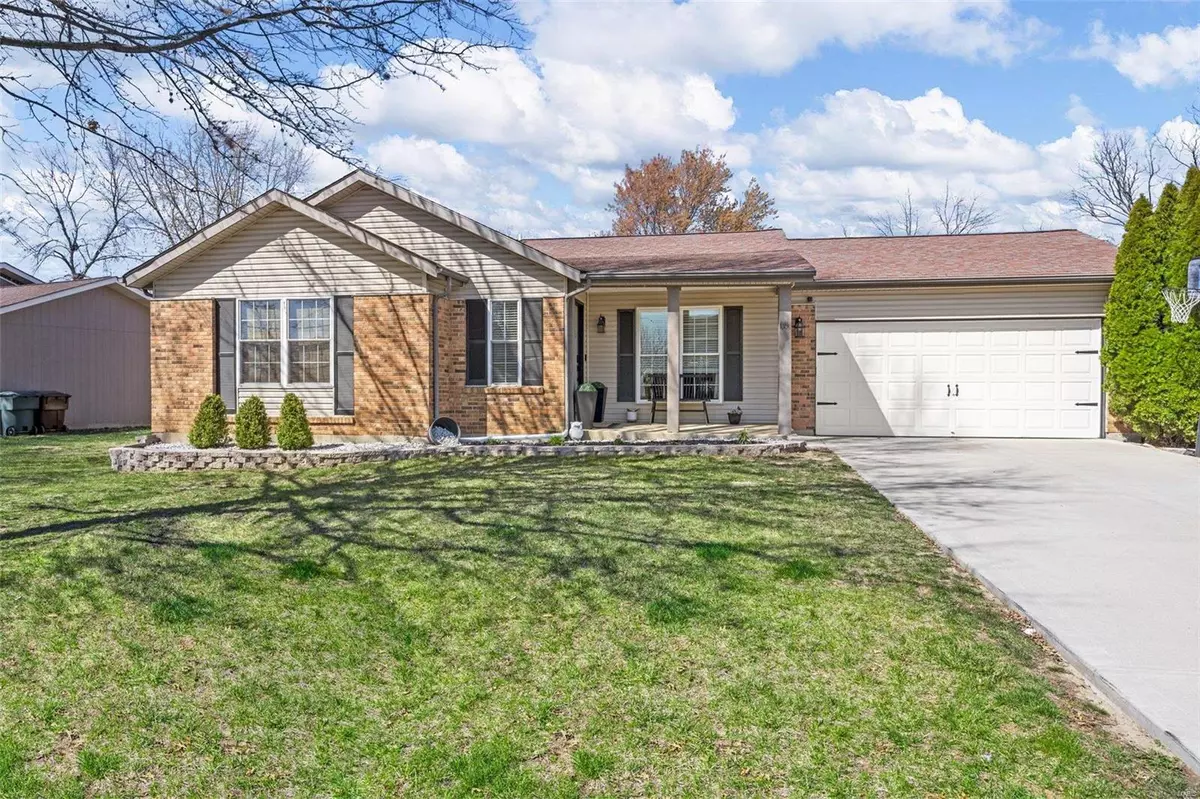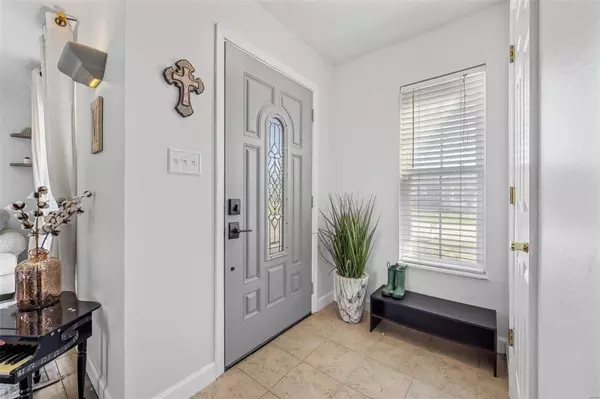$335,000
$299,900
11.7%For more information regarding the value of a property, please contact us for a free consultation.
1191 Summerwood DR St Peters, MO 63376
3 Beds
2 Baths
1,903 SqFt
Key Details
Sold Price $335,000
Property Type Single Family Home
Sub Type Residential
Listing Status Sold
Purchase Type For Sale
Square Footage 1,903 sqft
Price per Sqft $176
Subdivision Enwood #4
MLS Listing ID 24014405
Sold Date 05/08/24
Style Ranch
Bedrooms 3
Full Baths 2
Construction Status 36
HOA Fees $8/ann
Year Built 1988
Building Age 36
Lot Size 10,019 Sqft
Acres 0.23
Lot Dimensions irr
Property Description
Do you dream of hosting family and friends this summer or lounging after a long day in your own private oasis? Now is your chance to step into your dream lifestyle! Nestled in the coveted Francis Howell school district this 3bed 2bath ranch boasts an inviting open floor plan including vaulted ceilings in the LR. The divided bedrooms offer flexibility and privacy. The upgraded kitchen allows for easy meal preparation w/ granite countertops, 42” cabinets & a breakfast room that flows to your covered patio overlooking your backyard paradise. Dive into summer with your own above ground pool, sunbathe on the deck, unwind in the hot tub, or act like a kid in the whimsical treehouse! The 2 car, drive-thru garage conveniently opening to the backyard offers enhanced entertainment options. The partially finished basement expands your space with a rec room, a sleeping room & a flex space: perfect for an office, playroom or gym. Take this opportunity to elevate your lifestyle!
Location
State MO
County St Charles
Area Francis Howell Cntrl
Rooms
Basement Concrete, Fireplace in LL, Full, Partially Finished, Rec/Family Area, Sleeping Area
Interior
Interior Features Open Floorplan, Window Treatments, Vaulted Ceiling, Some Wood Floors
Heating Forced Air
Cooling Electric
Fireplaces Number 1
Fireplaces Type Woodburning Fireplce
Fireplace Y
Appliance Dishwasher, Disposal, Dryer, Microwave, Electric Oven, Refrigerator, Washer
Exterior
Parking Features true
Garage Spaces 2.0
Amenities Available Spa/Hot Tub, Above Ground Pool
Private Pool true
Building
Lot Description Fencing, Level Lot, Sidewalks, Streetlights
Story 1
Sewer Public Sewer
Water Public
Architectural Style Traditional
Level or Stories One
Structure Type Brk/Stn Veneer Frnt,Vinyl Siding
Construction Status 36
Schools
Elementary Schools Fairmount Elem.
Middle Schools Hollenbeck Middle
High Schools Francis Howell Central High
School District Francis Howell R-Iii
Others
Ownership Private
Acceptable Financing Cash Only, Conventional, FHA, VA
Listing Terms Cash Only, Conventional, FHA, VA
Special Listing Condition Owner Occupied, None
Read Less
Want to know what your home might be worth? Contact us for a FREE valuation!

Our team is ready to help you sell your home for the highest possible price ASAP
Bought with Margie Medelberg






