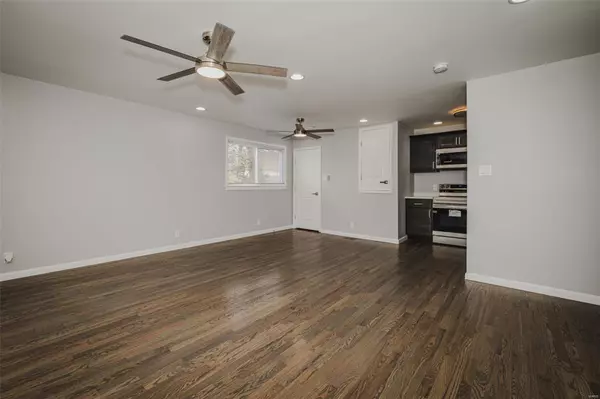$167,000
$172,000
2.9%For more information regarding the value of a property, please contact us for a free consultation.
7826 Ellington DR St Louis, MO 63121
4 Beds
2 Baths
864 SqFt
Key Details
Sold Price $167,000
Property Type Single Family Home
Sub Type Residential
Listing Status Sold
Purchase Type For Sale
Square Footage 864 sqft
Price per Sqft $193
Subdivision Norwood Manor 2
MLS Listing ID 24014050
Sold Date 04/26/24
Style Ranch
Bedrooms 4
Full Baths 2
Construction Status 69
Year Built 1955
Building Age 69
Lot Size 7,841 Sqft
Acres 0.18
Lot Dimensions 60 x 125
Property Description
Honey STOP THE CAR! This is a must see, practically new, gut rehab! No expense was spared, new roof, gutters, soffit, facia, siding windows, garage door, and entry doors. The interior features the same quality craftsmanship, wood floors, fresh paint, eye catching cabinetry, and light fixtures. The kitchen and baths have that WOW effect, beautiful oversized ceramic tiles, new appliances, and ceiling fans for the bedrooms. The basement has been finished, new washer & dryer, and a luxury bath added for your convenience, This one has man, woman, or family cave written all over it! AC, HWH, plumbing, and furnace, all updated! If your buyer is looking for bells and whistles, this one is it!
Location
State MO
County St Louis
Area Mccluer South
Rooms
Basement Bathroom in LL, Full, Partially Finished
Interior
Interior Features Open Floorplan, Some Wood Floors
Heating Forced Air
Cooling Gas
Fireplaces Type None
Fireplace Y
Appliance Dishwasher, Dryer, Gas Oven, Washer
Exterior
Parking Features true
Garage Spaces 2.0
Private Pool false
Building
Lot Description Chain Link Fence, Fencing
Story 1
Sewer Public Sewer
Water Public
Architectural Style Contemporary
Level or Stories One
Structure Type Vinyl Siding
Construction Status 69
Schools
Elementary Schools Bermuda Elem.
Middle Schools Berkeley Middle
High Schools Mccluer South-Berkeley High
School District Ferguson-Florissant R-Ii
Others
Ownership Private
Acceptable Financing Cash Only, FHA
Listing Terms Cash Only, FHA
Special Listing Condition Rehabbed, None
Read Less
Want to know what your home might be worth? Contact us for a FREE valuation!

Our team is ready to help you sell your home for the highest possible price ASAP
Bought with Chloe Spencer






