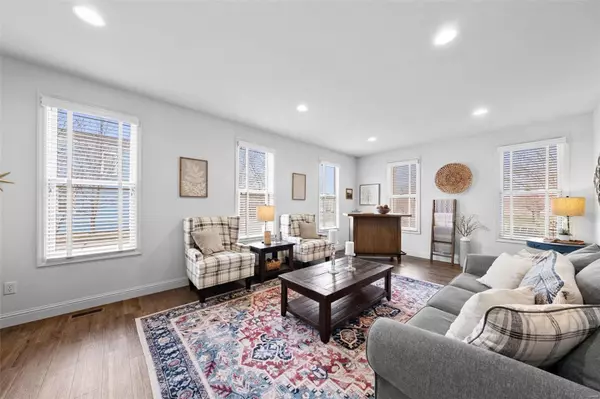$560,000
$525,000
6.7%For more information regarding the value of a property, please contact us for a free consultation.
3347 Granger BLVD St Charles, MO 63301
4 Beds
4 Baths
3,486 SqFt
Key Details
Sold Price $560,000
Property Type Single Family Home
Sub Type Residential
Listing Status Sold
Purchase Type For Sale
Square Footage 3,486 sqft
Price per Sqft $160
Subdivision New Town At St Chas #6-H-1
MLS Listing ID 24013049
Sold Date 05/02/24
Style Other
Bedrooms 4
Full Baths 2
Half Baths 2
Construction Status 8
HOA Fees $73/ann
Year Built 2016
Building Age 8
Lot Size 4,090 Sqft
Acres 0.0939
Lot Dimensions see county records
Property Description
Spectacular 4 BD, 4 BA (2+2), 2 story in New Town! This stunning home checks all the boxes w/a 3 car garage (3rd car tandem), 3,486 s/f of finished living space and a corner lot overlooking green space and lake views from the 2nd floor deck. On-trend finishes inc LVP flrs, 9 ft clngs, transom windows, DR w/dual pocket doors, 42 inch white cab w/hardware and crown, SS appl, 5 brnr gas stove, micro, D/W, refrig, granite c-tops, farmhouse sink, W/I pantry, brkfst bar, boot bench w/storage cubbies, Office niche, dual HVAC, 8 ft doors on the main and more. The upstairs has a huge Mstr Suite with W/I closet, transom windows, door to the upper deck, lux spa-like Mstr Bath w/dbl bowl vanity, soaking tub, W/I shower w/seat and dual shower heads, 3 secondary bdrms, secondary bath w/dbl bowl vanity, 2nd flr laundry inc the washer/dryer. The finished LL has a Fam Rm, Rec Rm, half bath and an egress window. There is a patio, fenced yard, open yard and amazing New Town amenities at every turn. WOW!
Location
State MO
County St Charles
Area Orchard Farm
Rooms
Basement Concrete, Bathroom in LL, Egress Window(s), Full, Partially Finished, Rec/Family Area, Sump Pump
Interior
Interior Features High Ceilings, Open Floorplan, Carpets, Special Millwork, Window Treatments, Walk-in Closet(s)
Heating Dual, Forced Air
Cooling Ceiling Fan(s), Electric, Dual
Fireplaces Type None
Fireplace Y
Appliance Dishwasher, Disposal, Dryer, Microwave, Gas Oven, Refrigerator, Stainless Steel Appliance(s), Washer
Exterior
Parking Features true
Garage Spaces 3.0
Amenities Available Pool, Underground Utilities
Private Pool false
Building
Lot Description Corner Lot, Fencing, Level Lot, Park Adjacent, Sidewalks, Streetlights, Water View, Wood Fence
Story 2
Sewer Public Sewer
Water Public
Architectural Style Craftsman, Traditional
Level or Stories Two
Structure Type Fiber Cement,Frame
Construction Status 8
Schools
Elementary Schools Orchard Farm Elem.
Middle Schools Orchard Farm Middle
High Schools Orchard Farm Sr. High
School District Orchard Farm R-V
Others
Ownership Private
Acceptable Financing Cash Only, Conventional, FHA, RRM/ARM, VA
Listing Terms Cash Only, Conventional, FHA, RRM/ARM, VA
Special Listing Condition Owner Occupied, None
Read Less
Want to know what your home might be worth? Contact us for a FREE valuation!

Our team is ready to help you sell your home for the highest possible price ASAP
Bought with Timothy Kister






