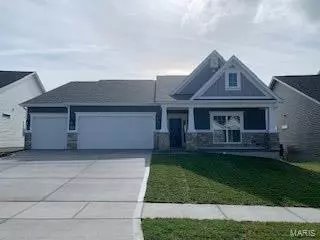$731,799
$731,799
For more information regarding the value of a property, please contact us for a free consultation.
8012 Cotswald TRL Cottleville, MO 63304
3 Beds
2 Baths
2,240 SqFt
Key Details
Sold Price $731,799
Property Type Single Family Home
Sub Type Residential
Listing Status Sold
Purchase Type For Sale
Square Footage 2,240 sqft
Price per Sqft $326
Subdivision Cottleville Trails
MLS Listing ID 24026418
Sold Date 04/01/24
Style Ranch
Bedrooms 3
Full Baths 2
HOA Fees $125/ann
Lot Dimensions See Sales Office
Property Description
FOR COMP PURPOSES ONLY. The UNIVERSAL DESIGN SIERRA by Consort Homes. This home features: Great Room with window wall and 42in gas fireplace; Hall bath includes zero entry shower; Kitchen with Granite counters, staggered height cabinetry/some glass fronts/two-tone/soft close/hardware, gas/stainless appliances, pantry with 8ft doors; Primary Bedroom with tray ceiling; Study with 8' glass French doors ILO Dining Rm; Custom Primary Bath with large shower, separate vanities; Finished Walk-out Lower Level with 9' pour, bedroom, rec room, laundry room and full bath; 8ft patio door; 9' & 11' main floor ceiling heights; irrigation system; upgraded bath cabinetry w/hardware; additional windows, recessed lights, floor outlets/GFIs, 50AMP for future hot tub; upgraded interior trim, faucets and more. INCLUDED Features: Sealed ductwork, House wrap, Air infiltration/Energy seal package, Premium wood construction, Low-E vinyl windows, 50-gallon water tank, sump pump/pit, fully sodded yard & more.
Location
State MO
County St Charles
Area Francis Howell Cntrl
Rooms
Basement Concrete, Bathroom in LL, Full, Partially Finished, Rec/Family Area, Sleeping Area, Sump Pump
Interior
Interior Features High Ceilings, Open Floorplan, Walk-in Closet(s)
Heating Forced Air 90+
Cooling ENERGY STAR Qualified Equipment
Fireplaces Number 2
Fireplaces Type Electric, Gas
Fireplace Y
Appliance Dishwasher, Disposal, Microwave, Range Hood, Gas Oven, Stainless Steel Appliance(s)
Exterior
Parking Features true
Garage Spaces 3.0
Amenities Available Underground Utilities
Private Pool false
Building
Lot Description Sidewalks, Streetlights
Story 1
Builder Name Consort Homes
Sewer Public Sewer
Water Public
Architectural Style Traditional
Level or Stories One
Structure Type Vinyl Siding
Schools
Elementary Schools Warren Elem.
Middle Schools Saeger Middle
High Schools Francis Howell Central High
School District Francis Howell R-Iii
Others
Ownership Private
Acceptable Financing Cash Only, Conventional, VA
Listing Terms Cash Only, Conventional, VA
Special Listing Condition Some Accessible Features, Some Universal Design Features, None
Read Less
Want to know what your home might be worth? Contact us for a FREE valuation!

Our team is ready to help you sell your home for the highest possible price ASAP
Bought with Michael Sides

