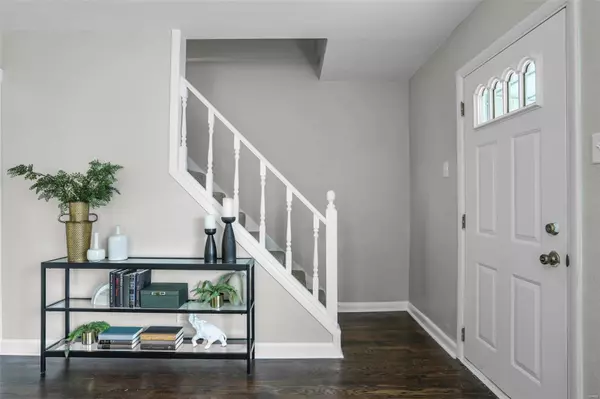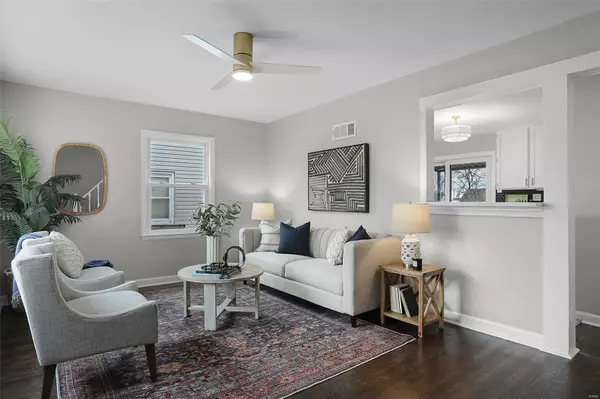$200,000
$175,000
14.3%For more information regarding the value of a property, please contact us for a free consultation.
9826 Iveland DR St Louis, MO 63114
4 Beds
2 Baths
2,072 SqFt
Key Details
Sold Price $200,000
Property Type Single Family Home
Sub Type Residential
Listing Status Sold
Purchase Type For Sale
Square Footage 2,072 sqft
Price per Sqft $96
Subdivision Meadow Brook Downs 4 Resub
MLS Listing ID 24018247
Sold Date 04/30/24
Style Bungalow / Cottage
Bedrooms 4
Full Baths 2
Construction Status 72
Year Built 1952
Building Age 72
Lot Size 6,499 Sqft
Acres 0.1492
Lot Dimensions 134x50
Property Description
Step inside this charming, fully renovated Overland gem. As you enter, the rich hardwood floors greet you warmly into the living area w/ ample natural light creating a welcoming atmosphere. The heart of this home lies in the eat-in kitchen, which boasts w/ new stainless steel appliances, Quartz countertops & updated backsplash. Down the hall, you'll discover the master bedroom & 2nd bedroom. The full hall bath has a shower/tub combo, updated vanity & fixtures. Venture upstairs, where 2 additional bedrooms await w/ ample space to accommodate. Descend downstairs into the finished open recreation area & additional sitting room. Here, you'll also find another full bath w/ a shower & updated vanity/fixtures. Outside, you'll find a level, fenced backyard. Meanwhile, the driveway offers ample parking. This exceptional property is loaded w/ updates, including an all-new electrical panel. Situated in a convenient location w/ easy access to HWY 170, Lambert Airport, shopping, restaurants & more.
Location
State MO
County St Louis
Area Ritenour
Rooms
Basement Full, Partially Finished, Rec/Family Area
Interior
Interior Features Carpets, Some Wood Floors
Heating Forced Air
Cooling Electric
Fireplaces Type None
Fireplace Y
Appliance Dishwasher, Disposal, Microwave, Gas Oven, Refrigerator, Stainless Steel Appliance(s)
Exterior
Parking Features false
Private Pool false
Building
Lot Description Fencing, Level Lot
Story 1.5
Sewer Public Sewer
Water Public
Architectural Style Other
Level or Stories One and One Half
Structure Type Vinyl Siding
Construction Status 72
Schools
Elementary Schools Iveland Elem.
Middle Schools Hoech Middle
High Schools Ritenour Sr. High
School District Ritenour
Others
Ownership Private
Acceptable Financing Cash Only, Conventional, FHA, RRM/ARM, VA
Listing Terms Cash Only, Conventional, FHA, RRM/ARM, VA
Special Listing Condition None
Read Less
Want to know what your home might be worth? Contact us for a FREE valuation!

Our team is ready to help you sell your home for the highest possible price ASAP
Bought with Kathleen Helbig






