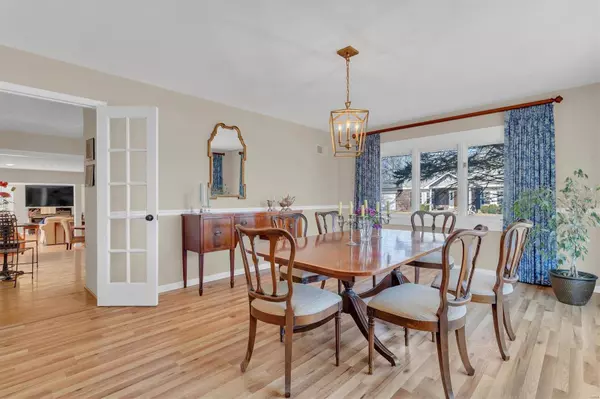$440,000
$419,900
4.8%For more information regarding the value of a property, please contact us for a free consultation.
1035 Windemere AVE Des Peres, MO 63131
3 Beds
3 Baths
2,996 SqFt
Key Details
Sold Price $440,000
Property Type Single Family Home
Sub Type Residential
Listing Status Sold
Purchase Type For Sale
Square Footage 2,996 sqft
Price per Sqft $146
Subdivision Denarvaez
MLS Listing ID 24018256
Sold Date 04/24/24
Style Ranch
Bedrooms 3
Full Baths 2
Half Baths 1
Construction Status 77
Year Built 1947
Building Age 77
Lot Size 0.251 Acres
Acres 0.251
Lot Dimensions 125x88
Property Description
Discover the epitome of suburban living! This 3 BR, 2.5 bath, 2996 sf ranch home, situated in a highly sought-after neighborhood in top-rated Kirkwood School District, is the ideal home to create lasting memories. Experience the best of both worlds with this upgraded home in a prime location in the heart of Des Peres. Enjoy the convenience of shopping just moments away, and a short walking distance to Pioneer Park featuring walking trail, softball, picnic sites, a playground and more. This home is the perfect blend of upgrades and versatility with a floor plan that can be tailored to meet your families needs. Features spacious rooms and upgraded Kitchen with stainless appliances (refrig included in the sale), newer Champion windows in many of the rooms, plantation shutters, newer furnace, newer AC. and Roof is aprox 6 yrs +-. Nice size .25 acre lot and back yard with privacy fence. Partially finished lower level features a family room, a half bath and a walk up exit & lots of storage.
Location
State MO
County St Louis
Area Kirkwood
Rooms
Basement Concrete, Bathroom in LL, Full, Partially Finished, Rec/Family Area, Walk-Up Access
Interior
Interior Features Bookcases, Center Hall Plan, Window Treatments, Some Wood Floors
Heating Forced Air
Cooling Ceiling Fan(s), Electric
Fireplaces Number 1
Fireplaces Type Non Functional
Fireplace Y
Appliance Dishwasher, Disposal, Microwave, Electric Oven
Exterior
Parking Features false
Private Pool false
Building
Story 1
Sewer Public Sewer
Water Public
Architectural Style Traditional
Level or Stories One
Structure Type Brick Veneer,Frame
Construction Status 77
Schools
Elementary Schools Westchester Elem.
Middle Schools North Kirkwood Middle
High Schools Kirkwood Sr. High
School District Kirkwood R-Vii
Others
Ownership Private
Acceptable Financing Cash Only, Conventional
Listing Terms Cash Only, Conventional
Special Listing Condition None
Read Less
Want to know what your home might be worth? Contact us for a FREE valuation!

Our team is ready to help you sell your home for the highest possible price ASAP
Bought with Kathleen Helbig






