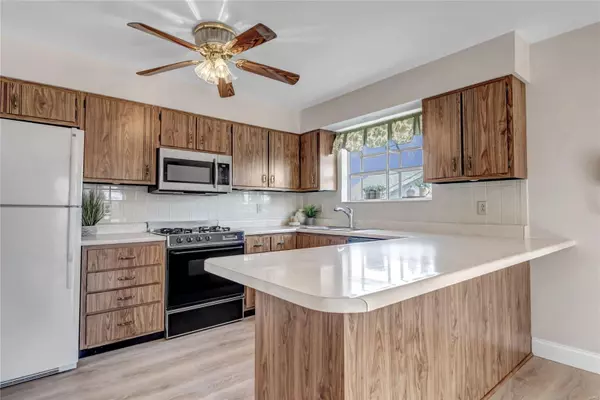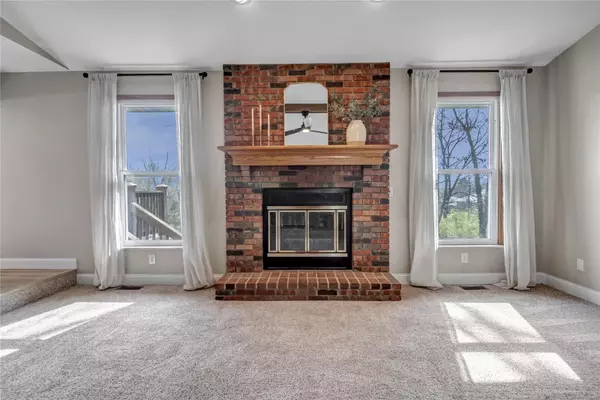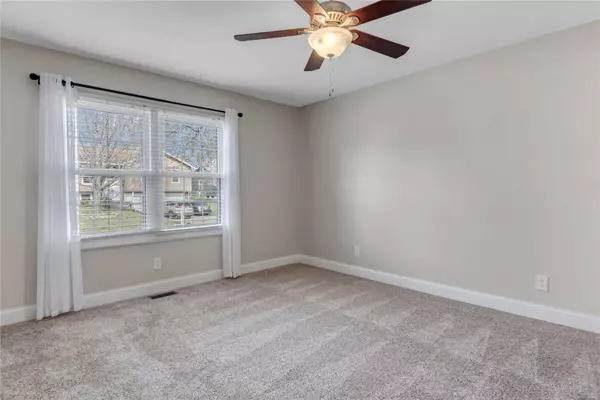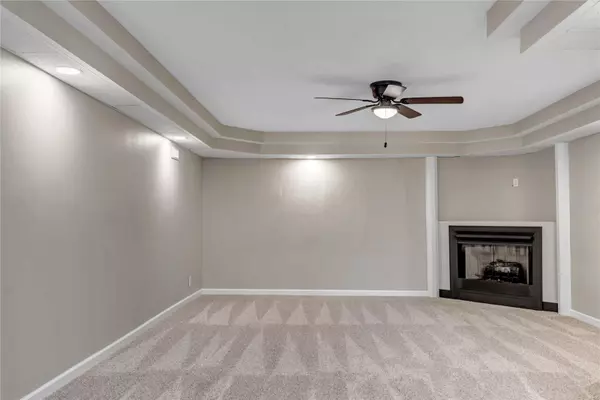$320,000
$300,000
6.7%For more information regarding the value of a property, please contact us for a free consultation.
4211 Elkhart Lake RD St Charles, MO 63304
4 Beds
3 Baths
1,296 SqFt
Key Details
Sold Price $320,000
Property Type Single Family Home
Sub Type Residential
Listing Status Sold
Purchase Type For Sale
Square Footage 1,296 sqft
Price per Sqft $246
Subdivision Mcclay Trails #2
MLS Listing ID 24014255
Sold Date 04/23/24
Style Ranch
Bedrooms 4
Full Baths 2
Half Baths 1
Construction Status 39
HOA Fees $6/ann
Year Built 1985
Building Age 39
Lot Size 9,148 Sqft
Acres 0.21
Property Description
Welcome to your own private oasis! Nestled amidst the picturesque surroundings, this enchanting home boasts walkout basement, offering seamless indoor-outdoor living with captivating views of lush trees and a tranquil pond. Step outside to discover the newly landscaped yard, perfect for hosting gatherings or simply unwinding in nature's embraces.
Step into the finished lower level, where luxury meets comfort. Retreat to the spacious 4th bedroom with its own walk-in closet or gather in the cozy family room warmed by a gas fireplace.
The sunken living room welcomes you with its vaulted ceiling and inviting wood-burning fireplace, creating a cozy ambiance for relaxation. Revel in the beauty of new Lifeproof/Petproof carpet and LVP flooring, ensuring both style and durability throughout.
Experience the ultimate convenience with washer/dryer hookups on both levels while fresh neutral paint and 5 1/4 baseboards add a touch of elegance. Don't miss your chance to call this haven your own!
Location
State MO
County St Charles
Area Francis Howell Cntrl
Rooms
Basement Concrete, Bathroom in LL, Fireplace in LL, Full, Partially Finished, Rec/Family Area
Interior
Interior Features Carpets, Window Treatments, Some Wood Floors
Heating Forced Air
Cooling Ceiling Fan(s), Electric
Fireplaces Number 2
Fireplaces Type Gas, Woodburning Fireplce
Fireplace Y
Appliance Dishwasher, Disposal, Microwave, Gas Oven
Exterior
Parking Features true
Garage Spaces 2.0
Private Pool false
Building
Lot Description Backs to Comm. Grnd, Backs to Trees/Woods, Level Lot
Story 1
Sewer Public Sewer
Water Public
Architectural Style Traditional
Level or Stories One
Structure Type Brick Veneer,Vinyl Siding
Construction Status 39
Schools
Elementary Schools Central Elem.
Middle Schools Hollenbeck Middle
High Schools Francis Howell Central High
School District Francis Howell R-Iii
Others
Ownership Private
Acceptable Financing Cash Only, Conventional, FHA, VA
Listing Terms Cash Only, Conventional, FHA, VA
Special Listing Condition Owner Occupied, Sunken Living Room, None
Read Less
Want to know what your home might be worth? Contact us for a FREE valuation!

Our team is ready to help you sell your home for the highest possible price ASAP
Bought with Paul Singh






