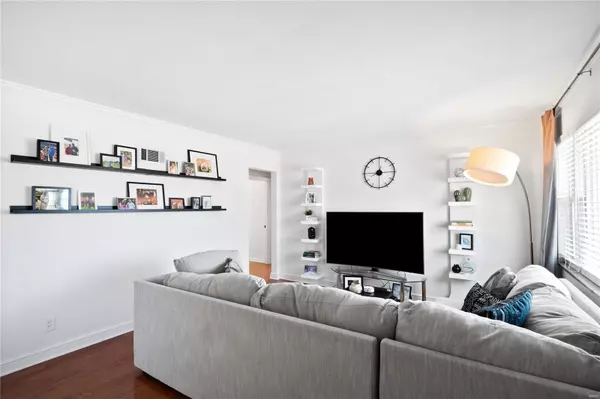$401,500
$359,900
11.6%For more information regarding the value of a property, please contact us for a free consultation.
1020 Ormond DR Kirkwood, MO 63122
3 Beds
2 Baths
1,486 SqFt
Key Details
Sold Price $401,500
Property Type Single Family Home
Sub Type Residential
Listing Status Sold
Purchase Type For Sale
Square Footage 1,486 sqft
Price per Sqft $270
Subdivision Larchmont
MLS Listing ID 24011474
Sold Date 04/22/24
Style Ranch
Bedrooms 3
Full Baths 2
Construction Status 69
Year Built 1955
Building Age 69
Lot Size 8,002 Sqft
Acres 0.1837
Lot Dimensions 125x64
Property Description
Welcome to the epitome of charm and comfort in the heart of Kirkwood! This ranch is a true gem, boasting the perfect blend of modern updates throughout. Complete with a new roof, gutters & gutter guards all within the last year! The main floor features gleaming hardwood floors, plenty of natural light, updated light fixtures, recessed lighting & more! The main floor effortlessly flows with 3 bedrooms & an updated full bath. The dining/living room create an open space that leads into the updated kitchen featuring beautiful tile floors, stainless appliances, quartz countertops, updated cabinets, neutral backsplash that perfectly compliments the cabinets, & main floor laundry for your convenience. The 4 seasons room directly connects to the garage & leads you outside to the fully fenced expansive backyard, providing a private oasis, complete with a shed, providing extra storage. The walk-out LL boasts fresh carpeting, canned lighting, an updated full bath & plenty of unfinished space!
Location
State MO
County St Louis
Area Kirkwood
Rooms
Basement Bathroom in LL, Full, Partially Finished, Concrete, Rec/Family Area, Sump Pump, Walk-Out Access
Interior
Interior Features Carpets, Window Treatments, Some Wood Floors
Heating Forced Air
Cooling Electric
Fireplaces Type None
Fireplace Y
Appliance Dishwasher, Disposal, Dryer, Microwave, Refrigerator, Stainless Steel Appliance(s), Washer
Exterior
Parking Features true
Garage Spaces 1.0
Private Pool false
Building
Lot Description Level Lot
Story 1
Sewer Public Sewer
Water Public
Architectural Style Traditional
Level or Stories One
Structure Type Brick
Construction Status 69
Schools
Elementary Schools Westchester Elem.
Middle Schools North Kirkwood Middle
High Schools Kirkwood Sr. High
School District Kirkwood R-Vii
Others
Ownership Private
Acceptable Financing Cash Only, Conventional, FHA, VA
Listing Terms Cash Only, Conventional, FHA, VA
Special Listing Condition Owner Occupied, None
Read Less
Want to know what your home might be worth? Contact us for a FREE valuation!

Our team is ready to help you sell your home for the highest possible price ASAP
Bought with Jill Azar






