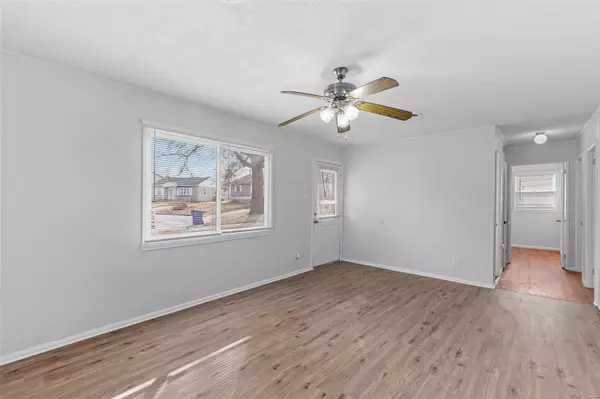$102,500
$104,900
2.3%For more information regarding the value of a property, please contact us for a free consultation.
20 Saint Benedict CT St Louis, MO 63114
3 Beds
1 Bath
875 SqFt
Key Details
Sold Price $102,500
Property Type Single Family Home
Sub Type Residential
Listing Status Sold
Purchase Type For Sale
Square Footage 875 sqft
Price per Sqft $117
Subdivision Reed Estate Partition 2
MLS Listing ID 24001700
Sold Date 04/19/24
Style Bungalow / Cottage
Bedrooms 3
Full Baths 1
Construction Status 73
Year Built 1951
Building Age 73
Lot Size 8,063 Sqft
Acres 0.1851
Lot Dimensions 72x112
Property Description
BACK ON THE MARKET! Property has passed occupancy inspection. Recently refreshed, this home boasts a newly resealed asphalt driveway with tandem parking for multiple vehicles. The front yard was recently landscaped, creating welcoming curb appeal. Step inside to discover new flooring in the living room and bathroom, complemented by a freshly painted interior throughout. The eat in kitchen includes all appliances and a new electrical panel and hot water heater in the utility room were installed just last year. The bedrooms offer hardwood floors and ceiling fans for comfort. The convenience extends outdoors with a fully fenced backyard, providing both privacy and security. Unwind in the spacious outdoor haven, complete with a storage shed for your convenience. This home is a perfect blend of updates, functionality, and style, offering a cozy retreat with easy main level living. Don't miss the opportunity to make this move in ready, Breckenridge Hills gem, on a cul de sac, your own!
Location
State MO
County St Louis
Area Ritenour
Rooms
Basement Crawl Space
Interior
Interior Features Some Wood Floors
Heating Forced Air
Cooling Gas
Fireplaces Type None
Fireplace Y
Appliance Gas Cooktop, Gas Oven, Refrigerator
Exterior
Parking Features false
Private Pool false
Building
Lot Description Chain Link Fence, Cul-De-Sac, Fencing
Story 1
Sewer Public Sewer
Water Public
Architectural Style Traditional
Level or Stories One
Structure Type Vinyl Siding
Construction Status 73
Schools
Elementary Schools Marion Elem.
Middle Schools Ritenour Middle
High Schools Ritenour Sr. High
School District Ritenour
Others
Ownership Private
Acceptable Financing Cash Only, Conventional, FHA, VA
Listing Terms Cash Only, Conventional, FHA, VA
Special Listing Condition None
Read Less
Want to know what your home might be worth? Contact us for a FREE valuation!

Our team is ready to help you sell your home for the highest possible price ASAP
Bought with Brandon Cunyas





