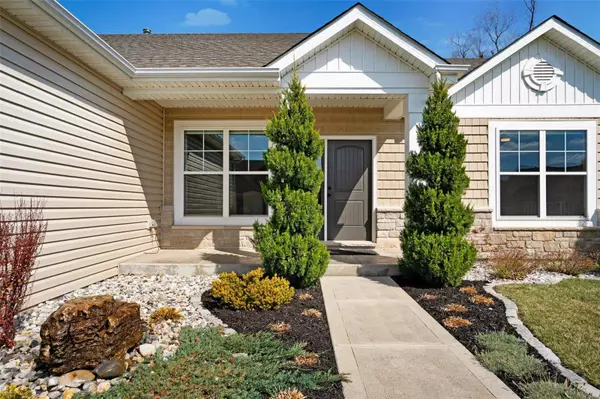$520,000
$520,000
For more information regarding the value of a property, please contact us for a free consultation.
1026 Timber Bluff DR Wentzville, MO 63385
3 Beds
3 Baths
1,788 SqFt
Key Details
Sold Price $520,000
Property Type Single Family Home
Sub Type Residential
Listing Status Sold
Purchase Type For Sale
Square Footage 1,788 sqft
Price per Sqft $290
Subdivision Timber Trace #3
MLS Listing ID 24015123
Sold Date 04/22/24
Style Ranch
Bedrooms 3
Full Baths 2
Half Baths 1
Construction Status 5
HOA Fees $12/ann
Year Built 2019
Building Age 5
Lot Size 0.258 Acres
Acres 0.2583
Property Description
Looking of the sought after split bedroom open floor plan? The entry foyer leads to the living room with a stone gas fireplace and a wall of windows and doors that leads to the picturesque view of this immaculately maintained home. The kitchen features 8x4 ft granite kitchen island and stainless steel appliances. The owner's suite has coffered ceilings and an in-suite bathroom, double sinks, and separate tub and shower. You will find luxury vinyl plank throughout and custom carpet leading to the basement with wrought iron spindles. The walkout basement includes a rec room with wine nook, custom lighting, half bath, exercise room with infrared sauna, theatre/media room complete with a projector and screen and ample storage with utility sink. The oversized 3 car garage is heated and cooled with water access. Out back you will find a 12x16 composite deck, an inground sprinkler system and a wildlife corridor. You'll love the location with easy highway access and being close to amenities.
Location
State MO
County St Charles
Area Wentzville-Holt
Rooms
Basement Concrete, Bathroom in LL, Full, Partially Finished, Rec/Family Area, Sleeping Area, Sump Pump, Walk-Out Access
Interior
Interior Features High Ceilings, Coffered Ceiling(s), Vaulted Ceiling, Walk-in Closet(s)
Heating Forced Air
Cooling Electric
Fireplaces Number 1
Fireplaces Type Gas
Fireplace Y
Appliance Dishwasher, Disposal, Microwave, Electric Oven, Stainless Steel Appliance(s)
Exterior
Parking Features true
Garage Spaces 3.0
Amenities Available Sauna, Underground Utilities
Private Pool false
Building
Lot Description Backs to Comm. Grnd, Backs to Open Grnd, Backs to Trees/Woods, Cul-De-Sac, Sidewalks
Story 1
Builder Name Lucas Homes, LLC.
Sewer Public Sewer
Water Public
Architectural Style Craftsman
Level or Stories One
Structure Type Brick,Cedar
Construction Status 5
Schools
Elementary Schools Heritage Elem.
Middle Schools Wentzville Middle
High Schools Holt Sr. High
School District Wentzville R-Iv
Others
Ownership Private
Acceptable Financing Cash Only, Conventional, FHA, VA
Listing Terms Cash Only, Conventional, FHA, VA
Special Listing Condition Owner Occupied, None
Read Less
Want to know what your home might be worth? Contact us for a FREE valuation!

Our team is ready to help you sell your home for the highest possible price ASAP
Bought with Kelly Schlake






