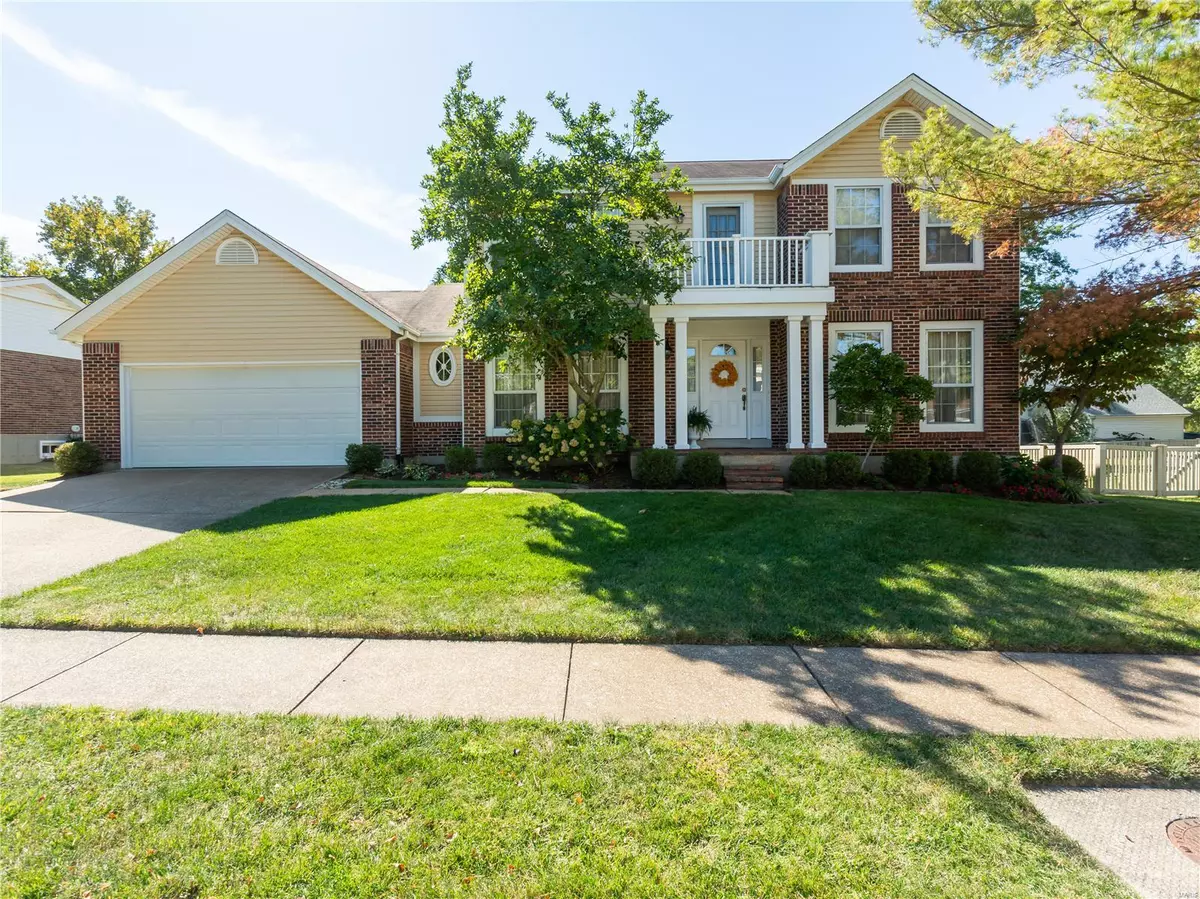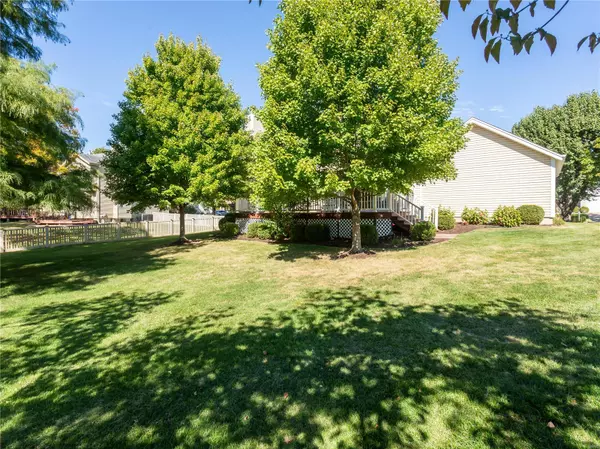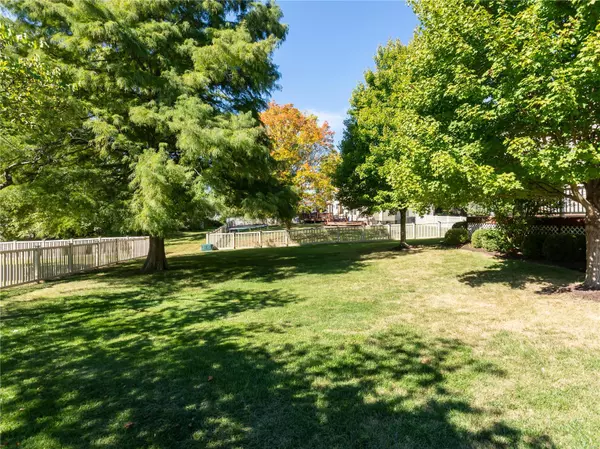$387,000
$350,000
10.6%For more information regarding the value of a property, please contact us for a free consultation.
2576 Cripple Creek DR St Louis, MO 63129
3 Beds
3 Baths
3,000 SqFt
Key Details
Sold Price $387,000
Property Type Single Family Home
Sub Type Residential
Listing Status Sold
Purchase Type For Sale
Square Footage 3,000 sqft
Price per Sqft $129
Subdivision Christopher Estates 2
MLS Listing ID 24013293
Sold Date 04/18/24
Style Other
Bedrooms 3
Full Baths 2
Half Baths 1
Construction Status 39
HOA Fees $10/ann
Year Built 1985
Building Age 39
Lot Size 10,454 Sqft
Acres 0.24
Property Description
Timeless 2-sty in the heart of Oakville, walkable to schools, sports fields & places of worship! The lovingly cared for home has only known one owner, and those who visit will fall in love w/ the maturity of the subdivision, the large flat & open backyard perfect for entertaining, the gorgeous landscaping, & the huge 32x17 deck ideal for spring BBQs. The interior enjoys an abundance of natural light, special millwork & crown molding throughout the main level, a living rm that can easily be converted to an office or play rm, a dining rm that seamlessly connects the kitchen, a warm family rm featuring bay window, wet bar, a minimally used wood-burning FP w/ grand brick-facade & built-in's; and large kitchen/breakfast rm w/ office nook & access to the deck. Primary bdrm suite w/ vaulted ceilings, W/I closet, balcony, closet nook, & 2 secondary bdrms highlight the upper level. A finished lower level w/ rec rm, family rm and wood-burning FP; & main level laundry completes this gem!
Location
State MO
County St Louis
Area Oakville
Rooms
Basement Concrete, Partially Finished, Rec/Family Area, Storage Space
Interior
Interior Features Bookcases, Carpets, Special Millwork, Window Treatments, Vaulted Ceiling, Walk-in Closet(s), Wet Bar, Some Wood Floors
Heating Forced Air
Cooling Ceiling Fan(s), Electric
Fireplaces Number 2
Fireplaces Type Woodburning Fireplce
Fireplace Y
Appliance Dishwasher, Disposal, Microwave, Gas Oven
Exterior
Parking Features true
Garage Spaces 2.0
Amenities Available Underground Utilities
Private Pool false
Building
Lot Description Level Lot, Partial Fencing, Sidewalks, Streetlights
Story 2
Sewer Public Sewer
Water Public
Architectural Style Traditional
Level or Stories Two
Structure Type Brk/Stn Veneer Frnt,Vinyl Siding
Construction Status 39
Schools
Elementary Schools Point Elem.
Middle Schools Oakville Middle
High Schools Oakville Sr. High
School District Mehlville R-Ix
Others
Ownership Private
Acceptable Financing Cash Only, Conventional, FHA, VA
Listing Terms Cash Only, Conventional, FHA, VA
Special Listing Condition Owner Occupied, None
Read Less
Want to know what your home might be worth? Contact us for a FREE valuation!

Our team is ready to help you sell your home for the highest possible price ASAP
Bought with Julie Kirkiewicz






