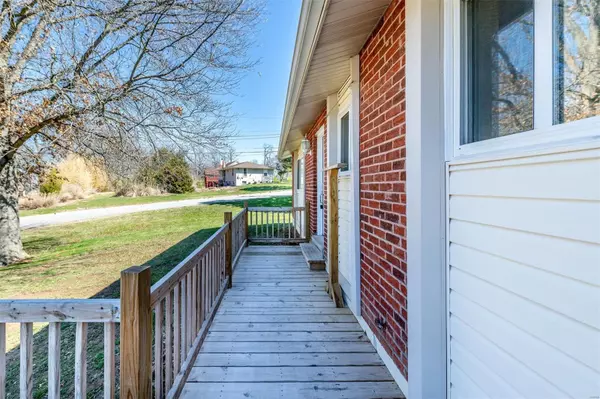$247,000
$234,900
5.2%For more information regarding the value of a property, please contact us for a free consultation.
43 W Oak Hill DR Ellisville, MO 63021
2 Beds
2 Baths
1,176 SqFt
Key Details
Sold Price $247,000
Property Type Single Family Home
Sub Type Residential
Listing Status Sold
Purchase Type For Sale
Square Footage 1,176 sqft
Price per Sqft $210
MLS Listing ID 24017995
Sold Date 04/18/24
Style Ranch
Bedrooms 2
Full Baths 1
Half Baths 1
Construction Status 49
Year Built 1975
Building Age 49
Lot Size 0.440 Acres
Acres 0.44
Lot Dimensions Survey available
Property Description
Welcome home to this wonderful ranch home in the Marquette school district sitting on close to 1/2 acre. Home boasts nice floor plan on main floor including 2 bedrooms, full bath, hardwood floors in living room. Nice light and bright kitchen with eating area. Bonus room addition off the kitchen is a multi purpose room (Dining room, game or media room... seller had his pinball machines in it) which walks out to the deck. Lower level has additional bath, walk out, famliy room and storage/work shop area. Patio area out back with attached storage shed/work area. Seller prefers and as is sale, but buyer will be allowed to do their own inspections.
Location
State MO
County St Louis
Area Marquette
Rooms
Basement Bathroom in LL, Fireplace in LL, Partially Finished, Concrete, Sump Pump, Walk-Out Access
Interior
Interior Features Some Wood Floors
Heating Forced Air
Cooling Electric
Fireplaces Number 1
Fireplaces Type Gas, Insert, Woodburning Fireplce
Fireplace Y
Appliance Dishwasher, Disposal, Electric Oven
Exterior
Parking Features false
Private Pool false
Building
Story 1
Sewer Public Sewer
Water Public
Architectural Style Traditional
Level or Stories One
Structure Type Brick Veneer,Vinyl Siding
Construction Status 49
Schools
Elementary Schools Westridge Elem.
Middle Schools Selvidge Middle
High Schools Marquette Sr. High
School District Rockwood R-Vi
Others
Ownership Private
Acceptable Financing Cash Only, Conventional, FHA, VA
Listing Terms Cash Only, Conventional, FHA, VA
Special Listing Condition None
Read Less
Want to know what your home might be worth? Contact us for a FREE valuation!

Our team is ready to help you sell your home for the highest possible price ASAP
Bought with Hilary Cheek






