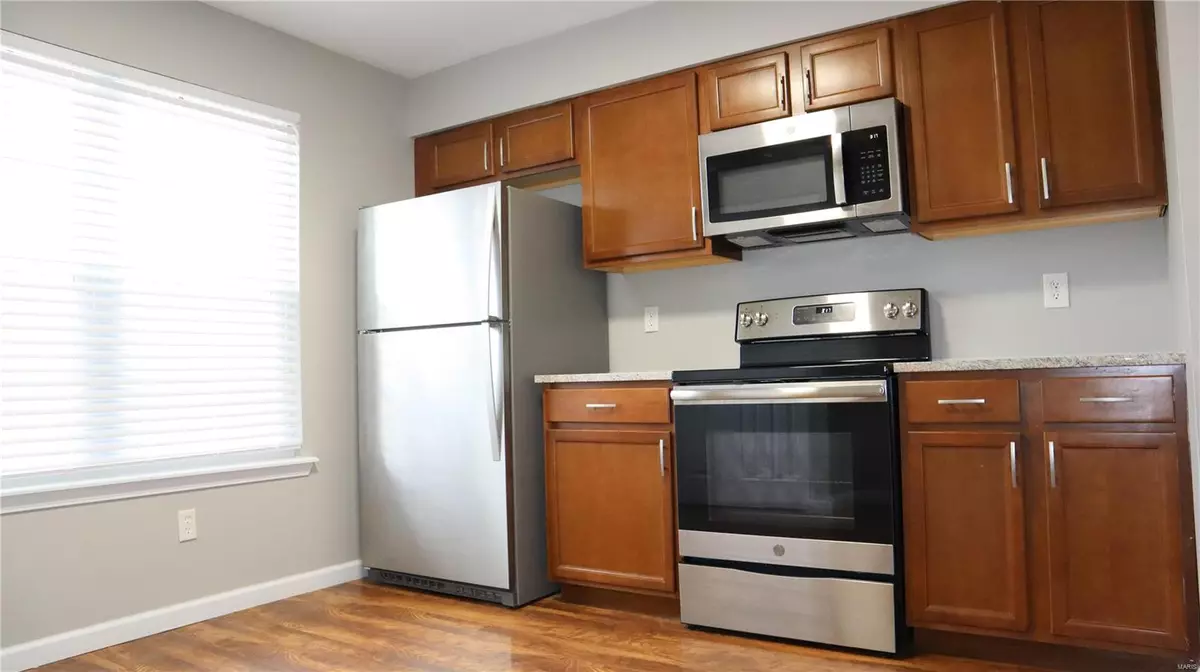$165,000
$165,000
For more information regarding the value of a property, please contact us for a free consultation.
942 Sugar Lake CT #31STFL St Peters, MO 63376
2 Beds
1 Bath
852 SqFt
Key Details
Sold Price $165,000
Property Type Condo
Sub Type Condo/Coop/Villa
Listing Status Sold
Purchase Type For Sale
Square Footage 852 sqft
Price per Sqft $193
Subdivision Sugarwood Ph19
MLS Listing ID 24015404
Sold Date 04/15/24
Style Other
Bedrooms 2
Full Baths 1
Construction Status 36
HOA Fees $210
Year Built 1988
Building Age 36
Property Description
This updated ground-level condo is located on a quiet street near Hwy’s 70, 64, and 94/Page interchange also close to shopping. The home offers laminate wood flooring in the great room, kitchen, and hallway. Newer carpeting in both bedrooms. Oak cabinets and granite countertops throughout the kitchen with the garbage disposal, double bowl deep pan sink, and stainless-steel appliances that include an oven, microwave, refrigerator, and dishwasher. Anderson windows, white moldings throughout, and crown molding in the great room, along with white six-panel doors throughout. Updated wood-burning fireplace with granite surround and hearth. Beautiful French doors lead to a peaceful patio backing up to trees for a relaxing morning coffee or a favorite book. The updated bathroom also includes a new vanity and lighting. $210 monthly condo fees cover water, trash, sewer, clubhouse, snow removal, insurance, and grounds maintenance. Directly in front of the home are 2 assigned parking spaces.
Location
State MO
County St Charles
Area Francis Howell North
Rooms
Basement None
Interior
Interior Features Carpets, Some Wood Floors
Heating Electric, Forced Air
Cooling Electric
Fireplaces Number 1
Fireplaces Type Woodburning Fireplce
Fireplace Y
Appliance Dishwasher, Disposal, Microwave, Electric Oven, Refrigerator
Exterior
Parking Features false
Amenities Available Clubhouse, High Speed Conn., In Ground Pool, Security Lighting, Tennis Court(s), Underground Utilities
Private Pool false
Building
Lot Description Backs to Public GRND, Backs to Trees/Woods
Story 1
Sewer Public Sewer
Water Public
Architectural Style Other
Level or Stories One
Construction Status 36
Schools
Elementary Schools Fairmount Elem.
Middle Schools Hollenbeck Middle
High Schools Francis Howell North High
School District Francis Howell R-Iii
Others
HOA Fee Include Clubhouse,Some Insurance,Maintenance Grounds,Parking,Pool,Recreation Facl,Sewer,Snow Removal,Trash,Water
Ownership Private
Acceptable Financing Cash Only, Conventional, FHA, Government, VA
Listing Terms Cash Only, Conventional, FHA, Government, VA
Special Listing Condition None
Read Less
Want to know what your home might be worth? Contact us for a FREE valuation!

Our team is ready to help you sell your home for the highest possible price ASAP
Bought with Robin Crain






