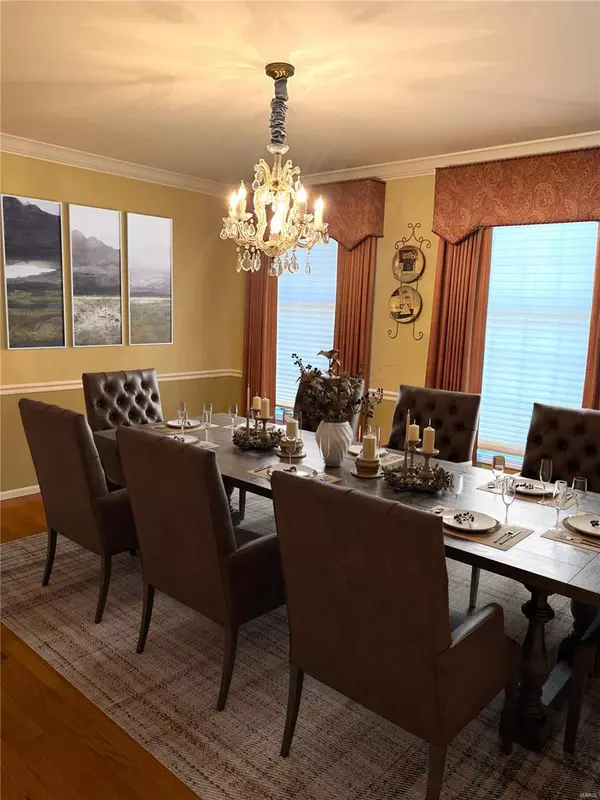$459,000
$459,900
0.2%For more information regarding the value of a property, please contact us for a free consultation.
16440 Centerpointe DR Wildwood, MO 63040
4 Beds
4 Baths
2,556 SqFt
Key Details
Sold Price $459,000
Property Type Single Family Home
Sub Type Residential
Listing Status Sold
Purchase Type For Sale
Square Footage 2,556 sqft
Price per Sqft $179
Subdivision Harbors At Lake Chesterfield One
MLS Listing ID 23071741
Sold Date 04/12/24
Style Other
Bedrooms 4
Full Baths 3
Half Baths 1
Construction Status 37
HOA Fees $63/ann
Year Built 1987
Building Age 37
Lot Size 10,890 Sqft
Acres 0.25
Lot Dimensions 00/00
Property Description
Desired Location & Community! Step into this spacious, 4-bedroom, stately 2-story home with a full brick front, rear entry oversized 2-car garage, and captivating patio, featuring a 2-story entry, built-in bookcases, a cozy fireplace, and crown molding. The kitchen boasts center island, granite countertops, plenty of natural light and a bay window off of the breakfast room area. The master bedroom offers a vaulted ceiling and a luxurious master bath. This home also has 3 additional bedrooms and another 2.5 bathrooms. The lower level was beautifully finished providing a versatile space, one of the bathrooms and plenty of storage space. But that's not all – this home is nestled in a vibrant community with access to 3 pools, tennis and pickleball courts, a clubhouse, a serene lake, and scenic walking trails, making it your perfect haven! Act now; this gem will not last!
Location
State MO
County St Louis
Area Eureka
Rooms
Basement Full, Partially Finished, Rec/Family Area, Sump Pump
Interior
Interior Features Bookcases, Cathedral Ceiling(s), Carpets, Special Millwork, Vaulted Ceiling, Walk-in Closet(s), Some Wood Floors
Heating Forced Air
Cooling Electric
Fireplaces Number 1
Fireplaces Type Woodburning Fireplce
Fireplace Y
Appliance Dishwasher, Disposal, Dryer, Electric Cooktop, Microwave, Electric Oven, Refrigerator, Washer
Exterior
Parking Features true
Garage Spaces 2.0
Amenities Available Pool, Tennis Court(s), Clubhouse, Underground Utilities
Private Pool false
Building
Lot Description Level Lot, Streetlights
Story 2
Sewer Public Sewer
Water Public
Architectural Style Colonial, Traditional
Level or Stories Two
Structure Type Brk/Stn Veneer Frnt,Vinyl Siding
Construction Status 37
Schools
Elementary Schools Pond Elem.
Middle Schools Lasalle Springs Middle
High Schools Eureka Sr. High
School District Rockwood R-Vi
Others
Ownership Private
Acceptable Financing Cash Only, Conventional, VA
Listing Terms Cash Only, Conventional, VA
Special Listing Condition None
Read Less
Want to know what your home might be worth? Contact us for a FREE valuation!

Our team is ready to help you sell your home for the highest possible price ASAP
Bought with Rashidul Haq






