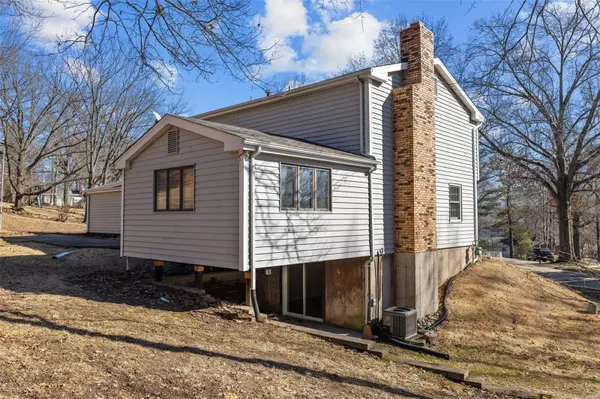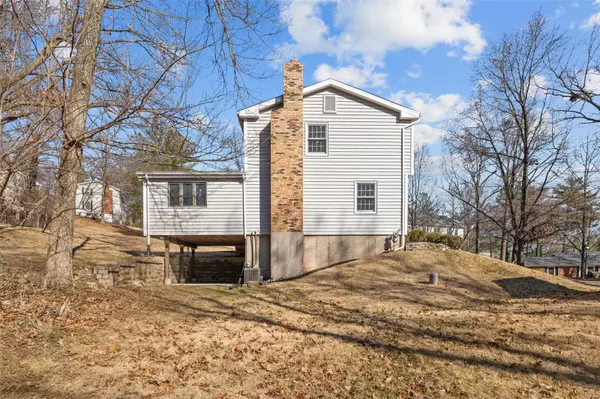$645,000
$649,900
0.8%For more information regarding the value of a property, please contact us for a free consultation.
445 Whitehorse CT St Louis, MO 63131
4 Beds
3 Baths
3,102 SqFt
Key Details
Sold Price $645,000
Property Type Single Family Home
Sub Type Residential
Listing Status Sold
Purchase Type For Sale
Square Footage 3,102 sqft
Price per Sqft $207
Subdivision Dougherty Woods
MLS Listing ID 24001903
Sold Date 04/12/24
Style Other
Bedrooms 4
Full Baths 2
Half Baths 1
Construction Status 55
HOA Fees $12/ann
Year Built 1969
Building Age 55
Lot Size 0.388 Acres
Acres 0.3879
Lot Dimensions 58x166x249x185
Property Description
Welcome to this beautifully renovated 4 BR, 2 1/2 BA in the highly sought after Dougherty Woods subdivision. A bright foyer welcomes you with beautiful hardwood floors that flow throughout the main level. The living room opens to the family room with a gas FP creating a cozy feel and a perfect area for entertaining. Kitchen includes a breakfast bar, center island, ss appliances, custom cabinetry and adjoining breakfast room which faces the tree lined backyard. Host dinner parties in this elegant dining room showcasing crown molding and wainscoting. Half bath and laundry room complete the main level. 4 large bedrooms on the upper level are all carpeted and filled with natural light. The spacious master suite includes a WIC and full bath with brass fixtures and shower with a rain showerhead. An expansive, finished walkout LL. Enjoy a park-like setting in the backyard. Great location near highways, shopping, restaurants and parks.
Location
State MO
County St Louis
Area Parkway South
Rooms
Basement Full, Concrete
Interior
Interior Features Bookcases, Center Hall Plan, Open Floorplan, Walk-in Closet(s), Some Wood Floors
Heating Forced Air, Humidifier
Cooling Ceiling Fan(s), Electric
Fireplaces Number 1
Fireplaces Type Gas, Ventless
Fireplace Y
Appliance Dishwasher, Disposal, Microwave, Range Hood, Gas Oven
Exterior
Parking Features true
Garage Spaces 2.0
Private Pool false
Building
Lot Description Cul-De-Sac, Sidewalks, Streetlights, Wooded
Story 2
Sewer Public Sewer
Water Public
Architectural Style Traditional
Level or Stories Two
Structure Type Brick,Vinyl Siding
Construction Status 55
Schools
Elementary Schools Barretts Elem.
Middle Schools South Middle
High Schools Parkway South High
School District Parkway C-2
Others
Ownership Private
Acceptable Financing Cash Only, Conventional
Listing Terms Cash Only, Conventional
Special Listing Condition None
Read Less
Want to know what your home might be worth? Contact us for a FREE valuation!

Our team is ready to help you sell your home for the highest possible price ASAP
Bought with John Rutledge






