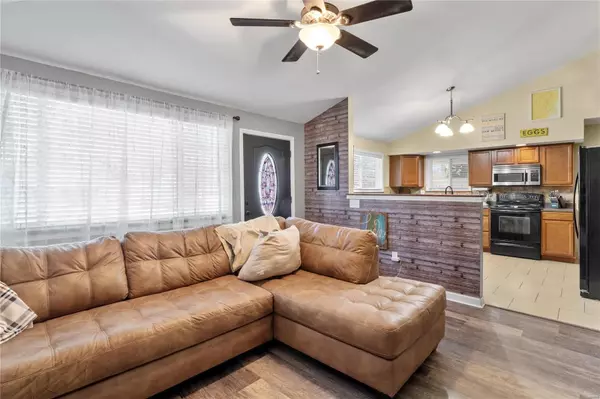$175,000
$150,000
16.7%For more information regarding the value of a property, please contact us for a free consultation.
3317 W Tennyson AVE St Louis, MO 63114
3 Beds
2 Baths
936 SqFt
Key Details
Sold Price $175,000
Property Type Single Family Home
Sub Type Residential
Listing Status Sold
Purchase Type For Sale
Square Footage 936 sqft
Price per Sqft $186
Subdivision Tennyson Heights
MLS Listing ID 24009964
Sold Date 04/08/24
Style Ranch
Bedrooms 3
Full Baths 1
Half Baths 1
Construction Status 59
Year Built 1965
Building Age 59
Lot Size 6,251 Sqft
Acres 0.1435
Lot Dimensions 50x125x50x125
Property Description
Multiple offers received. Please have all offers in by 4:00PM on Monday, February 26 with a 7 PM response time.
Experience the perfect blend of style and convenience in this updated 3-bedroom home! The vaulted ceiling in the living room adds a sense of spaciousness, while crown molding throughout enhances the home's elegant appeal. The eat-in kitchen is ideal for casual dining, and the fenced yard with a storage shed offers both privacy and functionality. With a full basement and a carport, this home provides ample space for storage and parking. Located in a convenient area, this home is a true gem waiting to be discovered! Don't miss the opportunity to make this your dream home!
All furniture in the basement is negotiable (couches, TV, de-humidifier, washer, dryer)
Location
State MO
County St Louis
Area Ritenour
Rooms
Basement Concrete, Sump Pump
Interior
Interior Features Special Millwork, Vaulted Ceiling
Heating Forced Air
Cooling Ceiling Fan(s), Electric
Fireplaces Type None
Fireplace Y
Appliance Dishwasher, Disposal, Dryer, Microwave, Electric Oven, Refrigerator, Washer
Exterior
Parking Features false
Private Pool false
Building
Lot Description Fencing
Story 1
Sewer Public Sewer
Water Public
Architectural Style Traditional
Level or Stories One
Structure Type Frame,Vinyl Siding
Construction Status 59
Schools
Elementary Schools Buder Elem.
Middle Schools Hoech Middle
High Schools Ritenour Sr. High
School District Ritenour
Others
Ownership Private
Acceptable Financing Cash Only, Conventional, FHA, VA
Listing Terms Cash Only, Conventional, FHA, VA
Special Listing Condition Owner Occupied, None
Read Less
Want to know what your home might be worth? Contact us for a FREE valuation!

Our team is ready to help you sell your home for the highest possible price ASAP
Bought with Peter Lu





