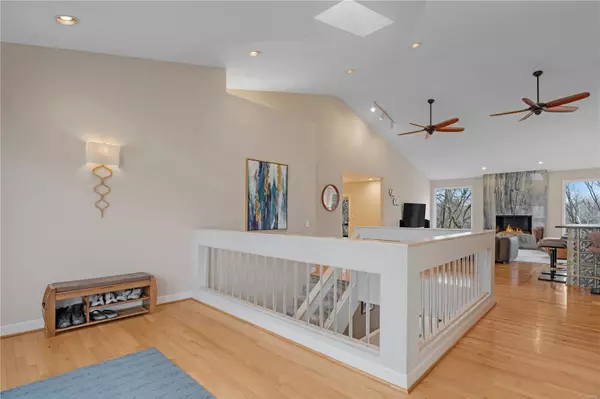$575,000
$550,000
4.5%For more information regarding the value of a property, please contact us for a free consultation.
14887 Conway RD Chesterfield, MO 63017
3 Beds
4 Baths
2,140 SqFt
Key Details
Sold Price $575,000
Property Type Single Family Home
Sub Type Residential
Listing Status Sold
Purchase Type For Sale
Square Footage 2,140 sqft
Price per Sqft $268
Subdivision Shenandoah
MLS Listing ID 24003237
Sold Date 04/09/24
Style Ranch
Bedrooms 3
Full Baths 3
Half Baths 1
Construction Status 34
Year Built 1990
Building Age 34
Lot Size 0.560 Acres
Acres 0.56
Lot Dimensions 105 x 218 x 108 x235
Property Description
Exciting Contemporary Ranch on .56 acre lot. Over 3000 sq ft, including W/O LL. Conveniently located on Conway Rd. Beautiful fenced backyard overlooks woods. Enjoy nature from your private screened porch or newer spacious deck. Bright floorplan w/vaulted great rm featuring a quartzite gas FP, artistic glass block wet bar & access to modern composite deck. Kitchen w/SS, granite, pantry, breakfast room. Separate dining room w/access to screened porch. Enormous main floor master ste w/walk-in closet & deck access. Artistic open staircase w/Lucite balusters leads to finished WO LL w/rec room, custom gas FP, 2 sleeping rms, 2 updated full baths, office, workout rm. Newer carpeting, LL deck. This home is a work in progress. Seller has made over $100,000 in updates since purchasing in April 2021. There are still optional updates a buyer may choose to customize (large master bath, possibly kitchen) to make this their own. Seller will make NO repairs. List of updates attached. Parkway schools.
Location
State MO
County St Louis
Area Parkway Central
Rooms
Basement Concrete, Bathroom in LL, Fireplace in LL, Full, Partially Finished, Rec/Family Area, Sleeping Area, Walk-Out Access
Interior
Interior Features High Ceilings, Coffered Ceiling(s), Carpets, Window Treatments, Vaulted Ceiling, Walk-in Closet(s), Wet Bar, Some Wood Floors
Heating Forced Air, Zoned
Cooling Electric, Zoned
Fireplaces Number 2
Fireplaces Type Gas
Fireplace Y
Appliance Central Vacuum, Dishwasher, Disposal, Double Oven, Electric Cooktop, Refrigerator, Stainless Steel Appliance(s), Wall Oven
Exterior
Parking Features true
Garage Spaces 2.0
Private Pool false
Building
Lot Description Backs to Comm. Grnd, Backs to Trees/Woods, Fencing, Sidewalks, Streetlights
Story 1
Sewer Public Sewer
Water Public
Architectural Style Contemporary, Traditional
Level or Stories One
Structure Type Brk/Stn Veneer Frnt,Vinyl Siding
Construction Status 34
Schools
Elementary Schools Shenandoah Valley Elem.
Middle Schools Central Middle
High Schools Parkway Central High
School District Parkway C-2
Others
Ownership Private
Acceptable Financing Cash Only, Conventional
Listing Terms Cash Only, Conventional
Special Listing Condition None
Read Less
Want to know what your home might be worth? Contact us for a FREE valuation!

Our team is ready to help you sell your home for the highest possible price ASAP
Bought with Dong Li






