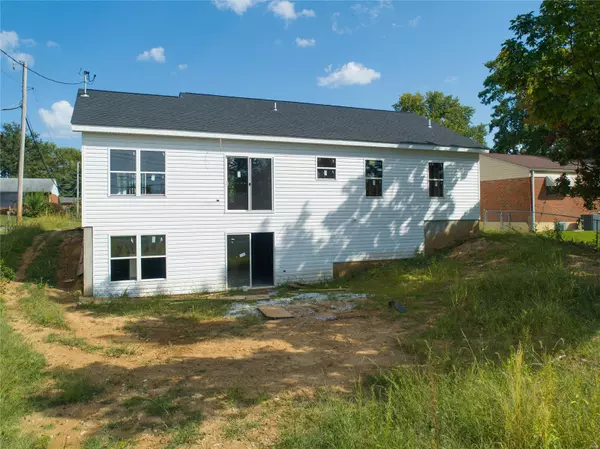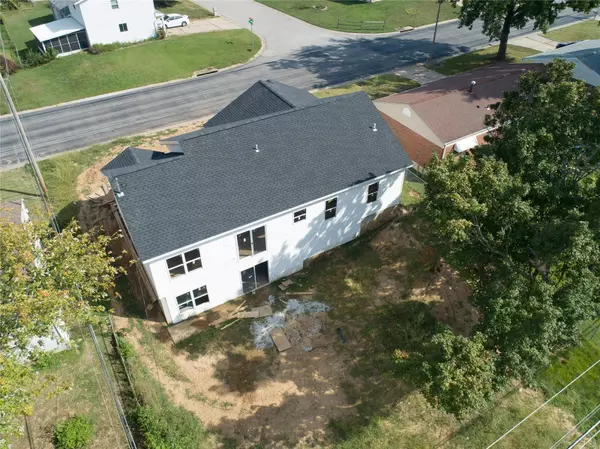$327,500
$325,000
0.8%For more information regarding the value of a property, please contact us for a free consultation.
2113 Golfway ST St Charles, MO 63301
3 Beds
2 Baths
1,200 SqFt
Key Details
Sold Price $327,500
Property Type Single Family Home
Sub Type Residential
Listing Status Sold
Purchase Type For Sale
Square Footage 1,200 sqft
Price per Sqft $272
Subdivision St Chas Hills
MLS Listing ID 23042411
Sold Date 04/10/24
Style Other
Bedrooms 3
Full Baths 2
Lot Size 8,050 Sqft
Acres 0.1848
Lot Dimensions 70x115
Property Description
Check out this incredible TBB home! Conveniently located in an already established subdivision this is your chance to get a brand new home without all the hassle of a brand new subdivision! This home is boasting 1200sqft of open concept living on the main floor with a divided bedroom floor plan, what's not to love? Coming home everyday will feel like vacation when you are welcomed by your covered front porch and oversized 2 car garage! When you walk in you will be greeted by your large family room with sight lines to your expansive dining room and designer kitchen! You won't be able to keep your eyes off all the custom finishes like designer cabinetry, SS appliances, large island and sleek cabinet pantry! Off of the kitchen you are pulled into the expansive master bedroom with a huge walk in closet and private ensuite! Two large spare bedrooms, full bath, and laundry room complete the main floor! Don't forget your large level walk-out lot awaiting your dream finishes! Feb 2024 comp.
Location
State MO
County St Charles
Area St. Charles West
Rooms
Basement Concrete, Walk-Out Access
Interior
Interior Features Open Floorplan, Walk-in Closet(s)
Heating Forced Air
Cooling Electric
Fireplaces Type None
Fireplace Y
Appliance Dishwasher, Gas Oven, Stainless Steel Appliance(s)
Exterior
Parking Features true
Garage Spaces 2.0
Private Pool false
Building
Lot Description Fencing, Level Lot
Story 1
Builder Name Marquette Group, LLC
Sewer Public Sewer
Water Public
Architectural Style Traditional
Level or Stories One
Structure Type Frame,Vinyl Siding
Schools
Elementary Schools Monroe Elem.
Middle Schools Jefferson / Hardin
High Schools St. Charles West High
School District St. Charles R-Vi
Others
Ownership Private
Acceptable Financing Cash Only, Conventional, FHA, VA
Listing Terms Cash Only, Conventional, FHA, VA
Special Listing Condition Spec Home, None
Read Less
Want to know what your home might be worth? Contact us for a FREE valuation!

Our team is ready to help you sell your home for the highest possible price ASAP
Bought with Marcia Thudium






