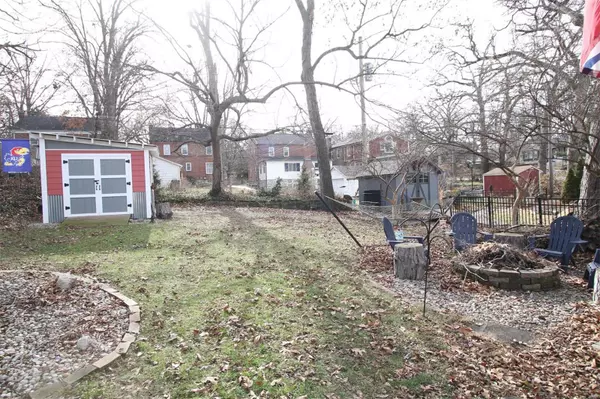$420,000
$425,000
1.2%For more information regarding the value of a property, please contact us for a free consultation.
134 Roseacre LN St Louis, MO 63119
3 Beds
2 Baths
1,878 SqFt
Key Details
Sold Price $420,000
Property Type Single Family Home
Sub Type Residential
Listing Status Sold
Purchase Type For Sale
Square Footage 1,878 sqft
Price per Sqft $223
Subdivision Brightside Park Lt B Sub Of
MLS Listing ID 24001654
Sold Date 04/09/24
Style Other
Bedrooms 3
Full Baths 2
Construction Status 85
Year Built 1939
Building Age 85
Lot Size 10,097 Sqft
Acres 0.2318
Lot Dimensions 51x192 irr
Property Description
Charming updated 2 Story Brick Home! Beautifully landscaped with architectural details throughout! Entry Foyer has arched doorway leading to traditional, classic living Rm w/original crown & dentil molding. Large windows drench the room with natural light! Wood burning fireplace w/original design elements including marble surround, flanked by 2 large bookcases! Arched entry into dining rm is open & airy. Large addition area leading to a spacious office and family room overlooking a gorgeous level yard w/deck and fire pit perfect for entertaining! Plush landscaped w/a whimsical picket fence! Kitchen w/ granite counter tops, a "Murphy Door" and 2 lg. windows overlooking the outdoors! 2 car garage w/side door has plenty of rm. for storage and a 10 x 8 Shed! Mstr. bd. & 2nd bd. have his and her closets, Big windows on both walls, hardwood floors throughout the rooms. Classic home sits on a tree lined and private street close to Historic Downtown Webster Groves.
Location
State MO
County St Louis
Area Webster Groves
Rooms
Basement Concrete, Full, Partially Finished, Rec/Family Area, Sleeping Area, Unfinished
Interior
Interior Features Bookcases, Open Floorplan, Window Treatments, Walk-in Closet(s), Some Wood Floors
Heating Forced Air
Cooling Ceiling Fan(s), Electric
Fireplaces Number 1
Fireplaces Type Woodburning Fireplce
Fireplace Y
Appliance Dishwasher, Disposal, Microwave, Gas Oven
Exterior
Garage true
Garage Spaces 2.0
Waterfront false
Private Pool false
Building
Lot Description Backs to Comm. Grnd, Level Lot, Partial Fencing, Streetlights
Story 2
Sewer Public Sewer
Water Public
Architectural Style Colonial
Level or Stories Two
Structure Type Brick
Construction Status 85
Schools
Elementary Schools Clark Elem.
Middle Schools Hixson Middle
High Schools Webster Groves High
School District Webster Groves
Others
Ownership Private
Acceptable Financing Cash Only, Conventional, FHA
Listing Terms Cash Only, Conventional, FHA
Special Listing Condition Owner Occupied, None
Read Less
Want to know what your home might be worth? Contact us for a FREE valuation!

Our team is ready to help you sell your home for the highest possible price ASAP
Bought with Collin Baker






