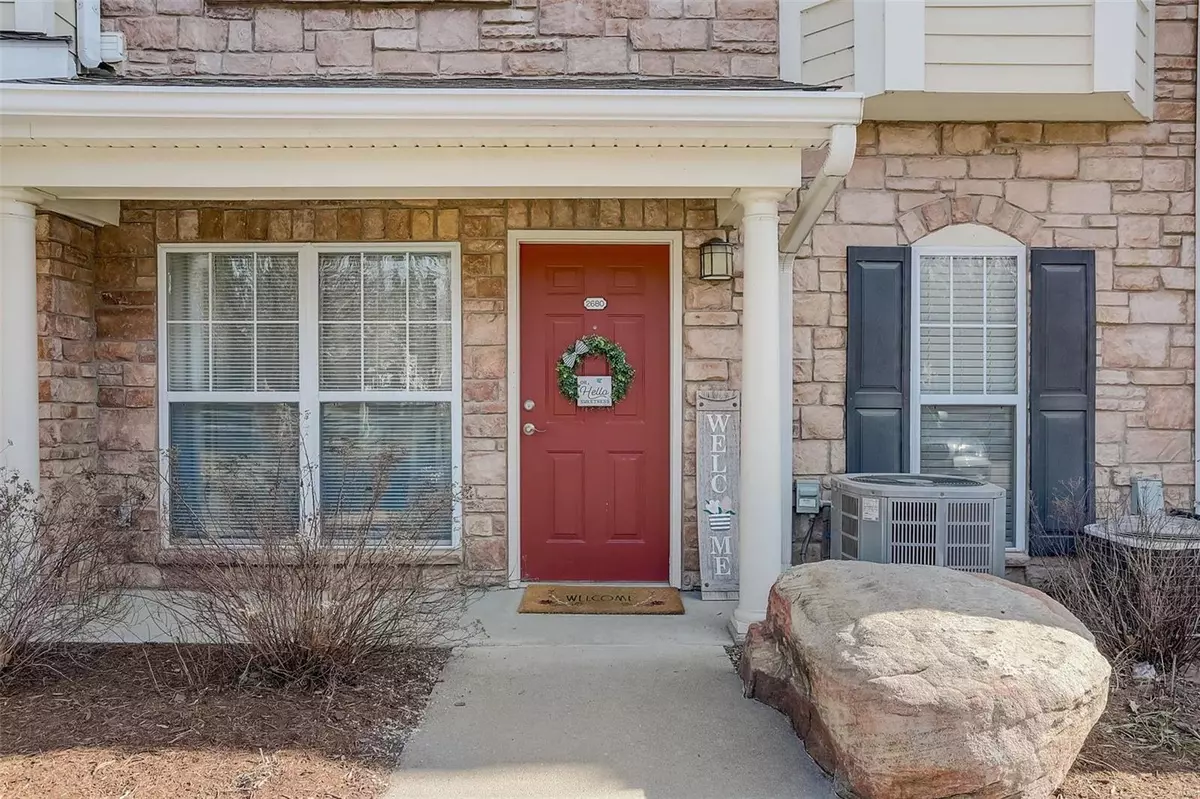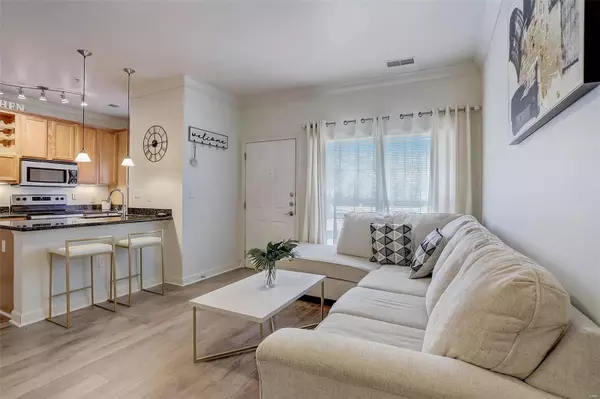$160,000
$155,000
3.2%For more information regarding the value of a property, please contact us for a free consultation.
2680 McKnight Crossing CT St Louis, MO 63124
1 Bed
1 Bath
575 SqFt
Key Details
Sold Price $160,000
Property Type Condo
Sub Type Condo/Coop/Villa
Listing Status Sold
Purchase Type For Sale
Square Footage 575 sqft
Price per Sqft $278
Subdivision Mcknight Crossing At Tilles Park
MLS Listing ID 24007402
Sold Date 04/09/24
Style Garden Apartment
Bedrooms 1
Full Baths 1
Construction Status 17
HOA Fees $216/mo
Year Built 2007
Building Age 17
Lot Size 2,701 Sqft
Acres 0.062
Property Description
Welcome to this charming, cozy condo in Rock Hill. Conveniently located near 64, 44, 170 for easy access to anywhere you need to go, as well as the community pool! This updated 1 bedroom 1 bathroom unit will be sure to delight with its perfect blend of convenience, comfort and style. Once inside you will enjoy the open layout from Kitchen to living room which is perfect for when guests are over! The fully equipped kitchen has newer stainless steel appliances, and plenty of cabinetry and counter space. The spacious bedroom has an ample sized en suite bath with adult height vanity, and a large walk in closet to keep your belongings nice and organized. This home is located on street level ensuring entry to your unit is convenient. Enjoy all the area has to offer including the ever popular Tilles Park! New HVAC and Water Heater in 2022. Community features a pool, a gazebo, bbq pit and picnic tables. Make your appointment today!
Location
State MO
County St Louis
Area Brentwood
Rooms
Basement None
Interior
Interior Features Open Floorplan, Carpets, Walk-in Closet(s)
Heating Electric
Cooling Electric
Fireplace Y
Appliance Dishwasher, Dryer, Microwave, Electric Oven, Gas Oven, Washer
Exterior
Garage false
Private Pool false
Building
Story 1
Sewer Public Sewer
Water Public
Level or Stories One
Construction Status 17
Schools
Elementary Schools Hudson Elem.
Middle Schools Hixson Middle
High Schools Webster Groves High
School District Webster Groves
Others
Ownership Private
Acceptable Financing Cash Only, Conventional
Listing Terms Cash Only, Conventional
Special Listing Condition LEED-Cert. Green, None
Read Less
Want to know what your home might be worth? Contact us for a FREE valuation!

Our team is ready to help you sell your home for the highest possible price ASAP
Bought with Camille Luna






