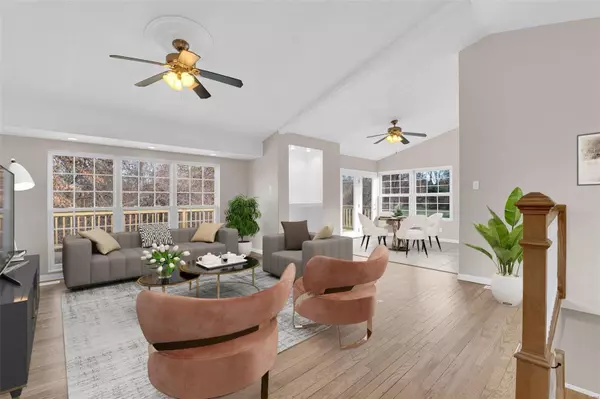$210,000
$220,000
4.5%For more information regarding the value of a property, please contact us for a free consultation.
12484 Jerries LN Black Jack, MO 63033
4 Beds
2 Baths
1,022 SqFt
Key Details
Sold Price $210,000
Property Type Single Family Home
Sub Type Residential
Listing Status Sold
Purchase Type For Sale
Square Footage 1,022 sqft
Price per Sqft $205
Subdivision Trailwoods 5
MLS Listing ID 23070461
Sold Date 03/28/24
Style Ranch
Bedrooms 4
Full Baths 2
HOA Fees $8/ann
Year Built 1972
Lot Size 0.334 Acres
Acres 0.3339
Lot Dimensions 88x17x30x41x80x94x98
Property Description
Back on the market/No fault of seller. Welcome home to this spacious north county dream home! Enter into the vaulted great room, the light from the picture windows illuminates the refinished hardwoods. The eat in kitchen conveniently opens to the living area and from there you can enter the massive brand new deck that spans the back of the entire home. The opposite wing of the home holds two spacious bedrooms with ample closet space, big, bright windows and new carpeting. Enjoy the tile floors and bath surround in the upstairs bath. On the lower level the family will love gathering in the large living area, all finished with LVP floors, throughout. French doors lead to the spacious back patio and fenced yard. Just down the hall are two more spacious bedrooms and another spacious full bath with tile floors and bath surround. The lower level laundry with washer/dryer (that stays w/the property) is handy and spacious for additional storage. Check supplement for more features of this gem.
Location
State MO
County St Louis
Area Hazelwood Central
Rooms
Basement Bathroom in LL, Egress Window(s), Full, Partially Finished, Concrete, Rec/Family Area, Sump Pump, Walk-Out Access
Interior
Heating Forced Air
Cooling Electric
Fireplace Y
Exterior
Parking Features true
Garage Spaces 2.0
Private Pool false
Building
Lot Description Backs to Comm. Grnd, Backs to Trees/Woods, Fencing, Level Lot
Story 1
Sewer Public Sewer
Water Public
Architectural Style Other
Level or Stories One
Structure Type Frame,Vinyl Siding
Schools
Elementary Schools Jamestown Elem.
Middle Schools Central Middle
High Schools Hazelwood Central High
School District Hazelwood
Others
Ownership Private
Acceptable Financing Cash Only, Conventional
Listing Terms Cash Only, Conventional
Special Listing Condition None
Read Less
Want to know what your home might be worth? Contact us for a FREE valuation!

Our team is ready to help you sell your home for the highest possible price ASAP
Bought with Chandra Evans





