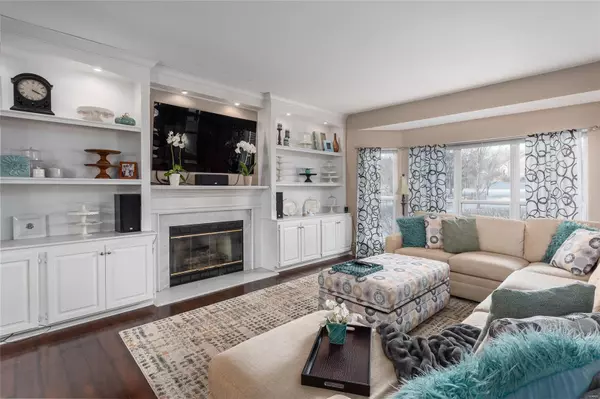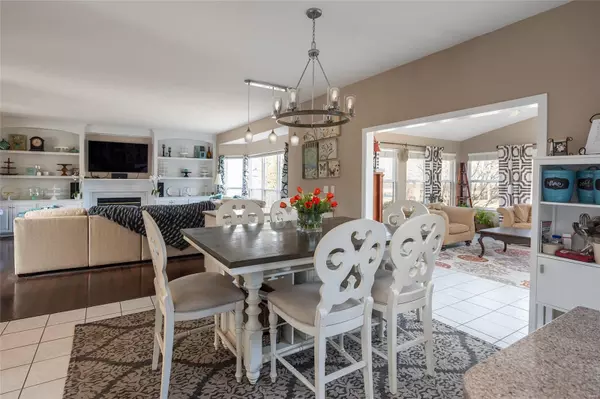$720,000
$699,000
3.0%For more information regarding the value of a property, please contact us for a free consultation.
1121 Keystone Trail DR Wildwood, MO 63005
4 Beds
4 Baths
3,544 SqFt
Key Details
Sold Price $720,000
Property Type Single Family Home
Sub Type Residential
Listing Status Sold
Purchase Type For Sale
Square Footage 3,544 sqft
Price per Sqft $203
Subdivision Wildhorse Village K
MLS Listing ID 24000380
Sold Date 03/27/24
Style Other
Bedrooms 4
Full Baths 3
Half Baths 1
Construction Status 28
HOA Fees $83/ann
Year Built 1996
Building Age 28
Lot Size 0.510 Acres
Acres 0.51
Lot Dimensions 180x124
Property Description
This one has it all! Beautiful home on an exceptional lot is in the award winning Rockwood Schools! This sunny and spacious home boasts 4 generous bedrooms, 3.5 baths and even a lower level “ apartment “ with a full kitchen. The sunny main floor hosts an open floor plan, a stylish kitchen with solid surface counters, S/S appliances, and abundant counter and cabinet space, an office or dining room, formal living room and even a lovely sun room to enjoy all the seasons. The primary bedroom is spacious and stylish with an attached full bath with double sinks and a separate tub and shower. The 3 additional bedrooms are all generously sized. The lower level could easily function as a separate apartment for family or friends to stay in. The centerpiece of the lower level is a baker’s delight kitchen . Add to this an oversized 3 car garage all on a gorgeous 1/2 acre lot. Neighborhood hosts 2 pools and tennis courts. Hurry! You won’t want to miss this one!
Location
State MO
County St Louis
Area Lafayette
Rooms
Basement Partially Finished, Rec/Family Area, Sleeping Area
Interior
Interior Features Bookcases, Open Floorplan, Some Wood Floors
Heating Forced Air
Cooling Electric
Fireplaces Number 1
Fireplaces Type Gas
Fireplace Y
Appliance Disposal, Double Oven, Gas Cooktop
Exterior
Parking Features true
Garage Spaces 3.0
Amenities Available Pool, Tennis Court(s)
Private Pool false
Building
Lot Description Backs to Comm. Grnd, Level Lot
Story 2
Sewer Public Sewer
Water Public
Architectural Style Traditional
Level or Stories Two
Structure Type Brick Veneer
Construction Status 28
Schools
Elementary Schools Chesterfield Elem.
Middle Schools Rockwood Valley Middle
High Schools Lafayette Sr. High
School District Rockwood R-Vi
Others
Ownership Private
Acceptable Financing Cash Only, Conventional, FHA, VA
Listing Terms Cash Only, Conventional, FHA, VA
Special Listing Condition None
Read Less
Want to know what your home might be worth? Contact us for a FREE valuation!

Our team is ready to help you sell your home for the highest possible price ASAP
Bought with Todd Chapman






