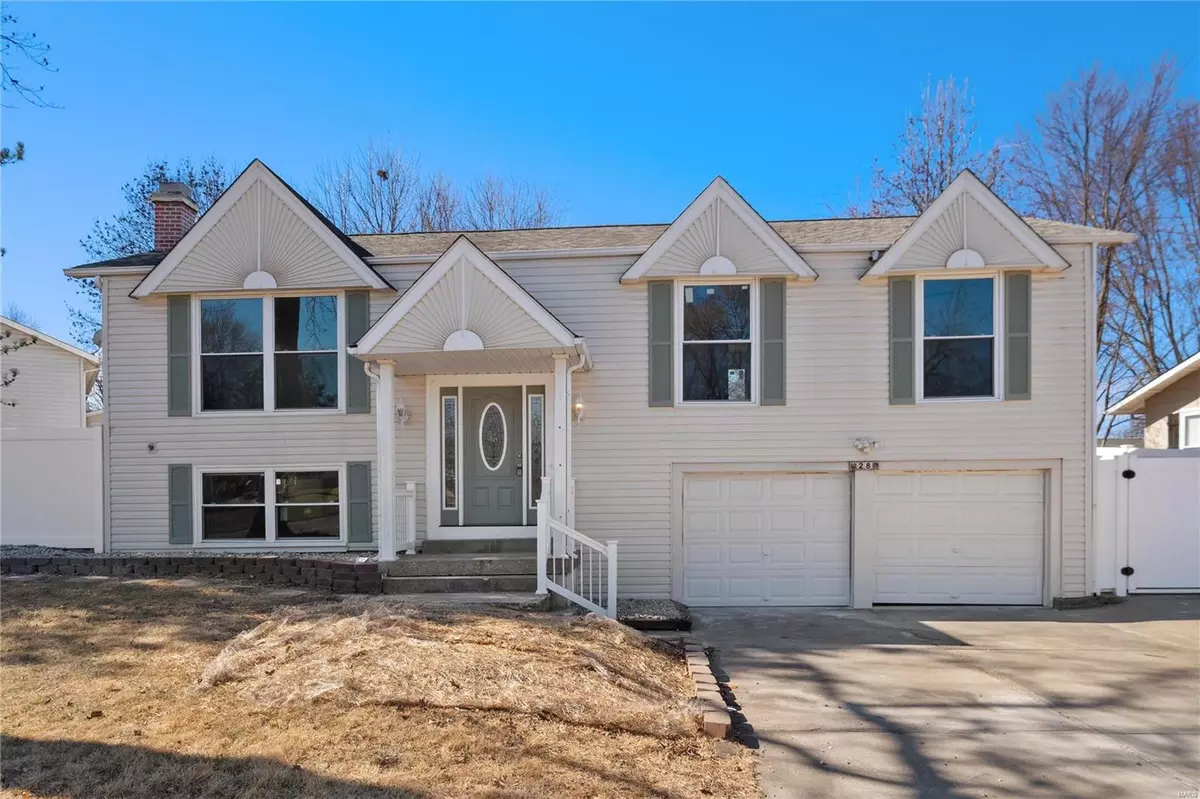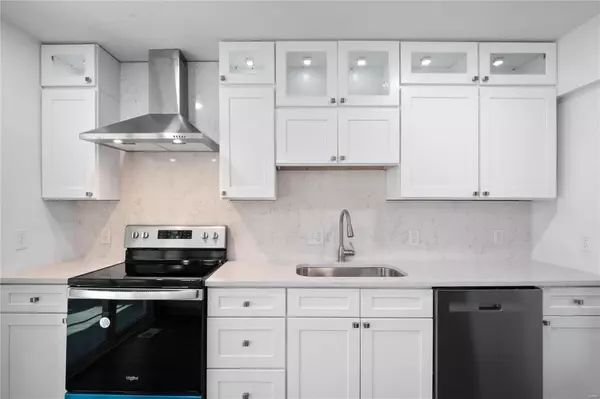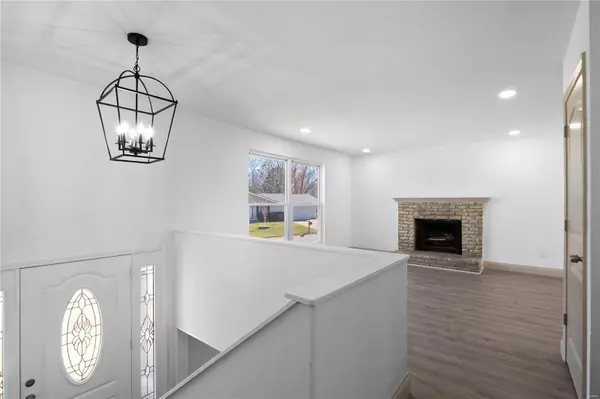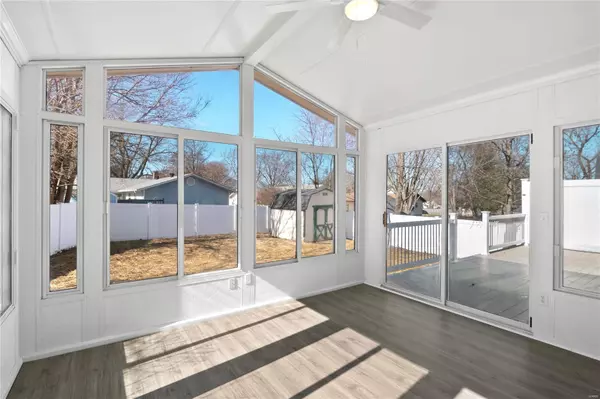$330,000
$300,000
10.0%For more information regarding the value of a property, please contact us for a free consultation.
28 Marianne DR St Peters, MO 63376
3 Beds
2 Baths
1,757 SqFt
Key Details
Sold Price $330,000
Property Type Single Family Home
Sub Type Residential
Listing Status Sold
Purchase Type For Sale
Square Footage 1,757 sqft
Price per Sqft $187
Subdivision Brookmount Estate #7
MLS Listing ID 24007653
Sold Date 03/25/24
Style Ranch
Bedrooms 3
Full Baths 2
Construction Status 50
Year Built 1974
Building Age 50
Lot Size 7,671 Sqft
Acres 0.1761
Lot Dimensions See Tax Records
Property Description
Completely rehabbed home in the heart of St. Peters! All that's left is to move right in! Welcome to your fully renovated home in St. Peters! This immaculate property boasts new LPV flooring, fresh paint, and a brand new kitchen with granite countertops and top-of-the-line SS appliances including built in microwave, under mounted sink, and remote controlled color changing cabinet lighting. Enjoy a spacious main floor with 4 seasons room, three bedrooms including a primary ensuite w/ full bathroom, and updated hall bathroom. NO carpet anywhere in this home! The lower level offers a rec room, bonus room, and large utility area. Outside, find an extended 2-car garage, maintenance-free deck, newer vinyl fence fencing in the entire backyard, and shed. Just steps away from Brookmount Park and all that St. Peters has to offer! Don't miss out – schedule your showing today! One year HSA 7 Start Upgraded home warranty with purchase as well!
Location
State MO
County St Charles
Area Francis Howell
Rooms
Basement Concrete, Full, Partially Finished, Rec/Family Area
Interior
Heating Forced Air
Cooling Electric
Fireplaces Number 1
Fireplaces Type Woodburning Fireplce
Fireplace Y
Appliance Dishwasher, Electric Cooktop, Microwave, Electric Oven, Stainless Steel Appliance(s)
Exterior
Parking Features true
Garage Spaces 2.0
Private Pool false
Building
Lot Description Fencing, Level Lot
Story 1
Sewer Public Sewer
Water Public
Architectural Style Traditional
Level or Stories One
Structure Type Vinyl Siding
Construction Status 50
Schools
Elementary Schools Fairmount Elem.
Middle Schools Saeger Middle
High Schools Francis Howell Central High
School District Francis Howell R-Iii
Others
Ownership Private
Acceptable Financing Cash Only, Conventional, FHA, VA
Listing Terms Cash Only, Conventional, FHA, VA
Special Listing Condition Rehabbed, None
Read Less
Want to know what your home might be worth? Contact us for a FREE valuation!

Our team is ready to help you sell your home for the highest possible price ASAP
Bought with Clayton Cobler






