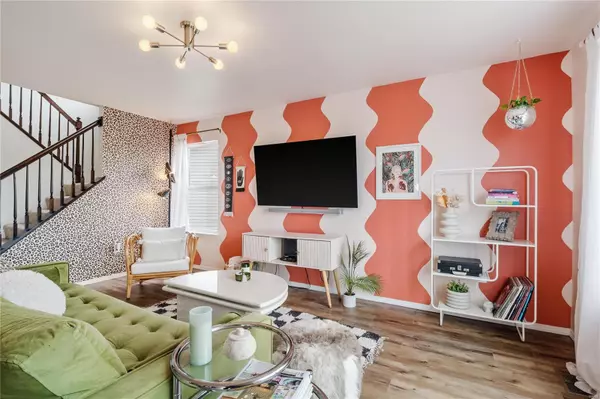$265,000
$249,900
6.0%For more information regarding the value of a property, please contact us for a free consultation.
321 Tyndale DR #14 O'fallon, MO 63366
2 Beds
3 Baths
1,337 SqFt
Key Details
Sold Price $265,000
Property Type Single Family Home
Sub Type Residential
Listing Status Sold
Purchase Type For Sale
Square Footage 1,337 sqft
Price per Sqft $198
Subdivision Tyndale Village At Thornbury #1
MLS Listing ID 24008765
Sold Date 03/20/24
Style Other
Bedrooms 2
Full Baths 2
Half Baths 1
Construction Status 22
HOA Fees $160/mo
Year Built 2002
Building Age 22
Lot Dimensions 75x105x112x25
Property Description
321 Tyndale Drive lives BOLD & is full of personality, located in sought after Thornbury neighborhood. Charming covered front porch is the first to greet you. As you enter the home, the living room, w/ custom paint & laminate flooring, effortlessly opens to dining area & kitchen, which includes ss appliances. Walk out to composite deck overlooking private, level yard, backing to common ground. Upstairs opens to a loft w/ loads of natural light, perfect for an office. Large, primary bedroom has enviable walk-in closet & full bath w/ double sinks. 2nd bed, 2nd full bath and laundry round out this level. Lower level, w/ walk out, provides great storage & can be finished for addn'l living space. This home is a unique combination of style, function, and location!
Updates: Roof is 6 yrs old, New carpet on upper level & stairs, newer driveway, pavers outside walkout, freshly painted.
Note: $400 annual assoc fee for pool/clubhouse is in addition to monthly HOA. Stand alone home.
Location
State MO
County St Charles
Area Wentzville-Liberty
Rooms
Basement Full, Concrete, Storage Space, Unfinished, Walk-Out Access
Interior
Interior Features Open Floorplan, Carpets, Window Treatments, Walk-in Closet(s), Some Wood Floors
Heating Forced Air
Cooling Electric
Fireplaces Type None
Fireplace Y
Appliance Dishwasher, Disposal, Microwave, Electric Oven, Stainless Steel Appliance(s)
Exterior
Parking Features true
Garage Spaces 1.0
Amenities Available Pool, Clubhouse
Private Pool false
Building
Lot Description Backs to Open Grnd, Level Lot, Sidewalks
Story 2
Sewer Public Sewer
Water Public
Architectural Style Traditional
Level or Stories Two
Structure Type Brick Veneer,Vinyl Siding
Construction Status 22
Schools
Elementary Schools Crossroads Elem.
Middle Schools Frontier Middle
High Schools Liberty
School District Wentzville R-Iv
Others
Ownership Private
Acceptable Financing Cash Only, Conventional
Listing Terms Cash Only, Conventional
Special Listing Condition Other, None
Read Less
Want to know what your home might be worth? Contact us for a FREE valuation!

Our team is ready to help you sell your home for the highest possible price ASAP
Bought with Megann Lindemann





