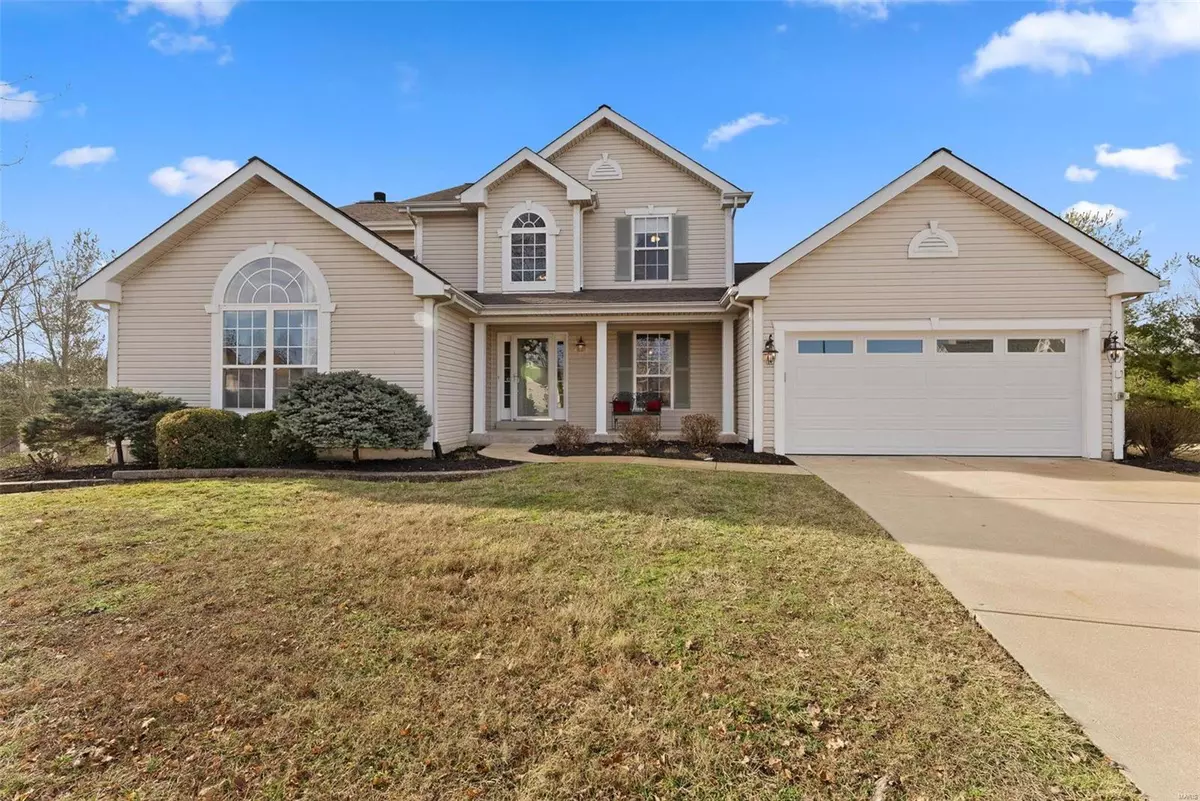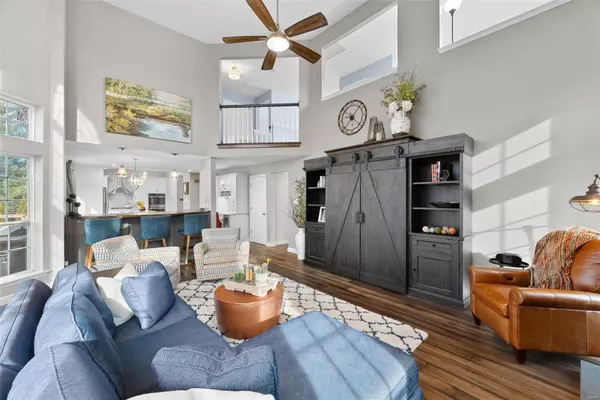$512,500
$475,000
7.9%For more information regarding the value of a property, please contact us for a free consultation.
1481 Wethersfield DR Dardenne Prairie, MO 63368
3 Beds
4 Baths
3,440 SqFt
Key Details
Sold Price $512,500
Property Type Single Family Home
Sub Type Residential
Listing Status Sold
Purchase Type For Sale
Square Footage 3,440 sqft
Price per Sqft $148
Subdivision Westborough Farms #4
MLS Listing ID 24005909
Sold Date 03/21/24
Style Other
Bedrooms 3
Full Baths 3
Half Baths 1
Construction Status 25
HOA Fees $29/ann
Year Built 1999
Building Age 25
Lot Size 0.460 Acres
Acres 0.46
Lot Dimensions see tax records
Property Description
Nestled in a quiet cul de sac this stunning 3-bedroom home offers a perfect blend of beauty & functionality. The gorgeous kitchen boasts a center island breakfast bar w/ Quartz countertops, SS appliances (fridge stays), & rich bamboo floors. The well lit kitchen with skylight also has dazzling tile backsplash, double ovens, & brilliant lighting. Convenient built in planning desk. Custom-made banquette bench in dining area with a glass slider door which leads to large composite deck ideal for entertaining family & friends. Cozy up beside the W/B fireplace in the inviting 2 story great room. The main floor primary bedroom suite has dual walk in closets & luxurious bathroom w/ separate tub & shower. Separate formal dining room. Upstairs has BONUS loft area. W/I closets in both bedrooms. The finished walkout lower level has family area, rec room, & BONUS sleeping area/office. The large level backyard is fully fenced. Francis Howell School District. Tons of storage. Come see it today!
Location
State MO
County St Charles
Area Francis Howell
Rooms
Basement Bathroom in LL, Partially Finished, Rec/Family Area, Sleeping Area, Sump Pump, Walk-Out Access
Interior
Interior Features Open Floorplan, Carpets, Window Treatments, Vaulted Ceiling, Walk-in Closet(s), Some Wood Floors
Heating Forced Air, Humidifier
Cooling Ceiling Fan(s), Electric
Fireplaces Number 1
Fireplaces Type Woodburning Fireplce
Fireplace Y
Appliance Dishwasher, Disposal, Double Oven, Dryer, Gas Cooktop, Microwave, Stainless Steel Appliance(s), Washer
Exterior
Parking Features true
Garage Spaces 2.0
Private Pool false
Building
Lot Description Cul-De-Sac, Fencing, Level Lot, Sidewalks, Streetlights
Story 1.5
Sewer Public Sewer
Water Public
Architectural Style Traditional
Level or Stories One and One Half
Structure Type Vinyl Siding
Construction Status 25
Schools
Elementary Schools John Weldon Elem.
Middle Schools Francis Howell Middle
High Schools Francis Howell High
School District Francis Howell R-Iii
Others
Ownership Private
Acceptable Financing Cash Only, Conventional, FHA, VA
Listing Terms Cash Only, Conventional, FHA, VA
Special Listing Condition Owner Occupied, None
Read Less
Want to know what your home might be worth? Contact us for a FREE valuation!

Our team is ready to help you sell your home for the highest possible price ASAP
Bought with Brandy Harris






