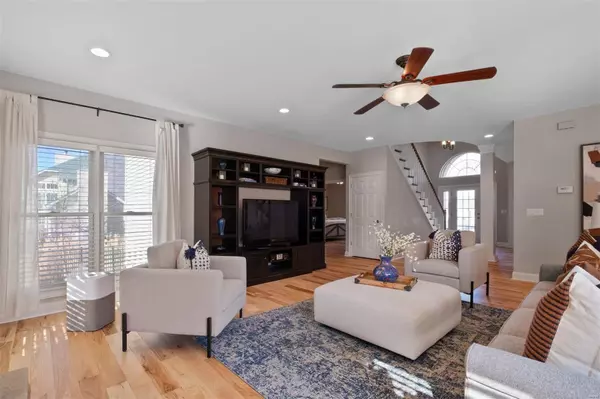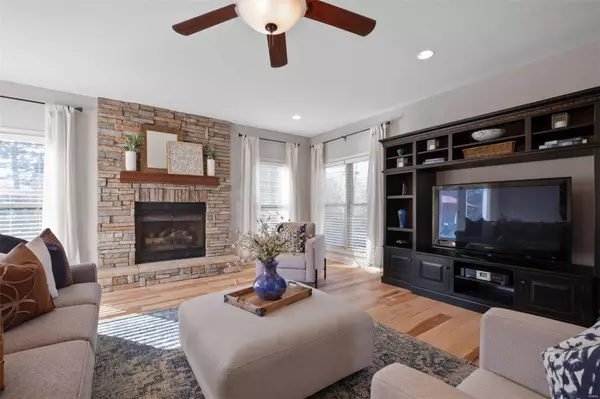$1,425,000
$1,325,000
7.5%For more information regarding the value of a property, please contact us for a free consultation.
11720 Middleview DR Des Peres, MO 63131
4 Beds
5 Baths
4,722 SqFt
Key Details
Sold Price $1,425,000
Property Type Single Family Home
Sub Type Residential
Listing Status Sold
Purchase Type For Sale
Square Footage 4,722 sqft
Price per Sqft $301
Subdivision Harwood Hills 8
MLS Listing ID 24002127
Sold Date 03/20/24
Style Other
Bedrooms 4
Full Baths 3
Half Baths 2
Construction Status 19
HOA Fees $10/ann
Year Built 2005
Building Age 19
Lot Size 0.418 Acres
Acres 0.4181
Lot Dimensions .418
Property Description
Nestled in the coveted Des Peres neighborhood within the sought-after Harwood Hills subdivision, this luxurious 1.5 story home is a dream. Step inside to discover a meticulously updated interior featuring gorgeous hickory floors & brand new carpet throughout. The open design seamlessly connects the cook's kitchen to the great room, creating a harmonious living space. The outdoor oasis is a standout feature, offering a wonderful pool with a tranquil waterfall & outdoor entertainment space. Upstairs features the family/playroom as well as 3 add'l bedrooms. The LL is a versatile haven, complete with a family room, office, & workout area, all leading out to the inviting pool area. With a 3-car garage adding practicality to the property, this home embodies the epitome of refined living, blending style, comfort, & entertainment seamlessly. Anderson tilt-in windows throughout, providing both aesthetic & functionality. Great location in Kirkwood Schools. This home is not to be missed.
Location
State MO
County St Louis
Area Kirkwood
Rooms
Basement Concrete, Concrete, Full, Partially Finished, Concrete, Rec/Family Area, Sump Pump, Walk-Out Access
Interior
Interior Features High Ceilings, Open Floorplan, Carpets, Window Treatments, Walk-in Closet(s), Some Wood Floors
Heating Forced Air 90+, Zoned
Cooling Ceiling Fan(s), Electric, Zoned
Fireplaces Number 1
Fireplaces Type Woodburning Fireplce
Fireplace Y
Appliance Central Vacuum, Dishwasher, Disposal, Double Oven, Front Controls on Range/Cooktop, Gas Cooktop, Microwave
Exterior
Parking Features true
Garage Spaces 3.0
Amenities Available Private Inground Pool
Private Pool true
Building
Story 1.5
Sewer Public Sewer
Water Public
Architectural Style Traditional
Level or Stories One and One Half
Structure Type Brick,Vinyl Siding
Construction Status 19
Schools
Elementary Schools Westchester Elem.
Middle Schools North Kirkwood Middle
High Schools Kirkwood Sr. High
School District Kirkwood R-Vii
Others
Ownership Private
Acceptable Financing Cash Only, Conventional
Listing Terms Cash Only, Conventional
Special Listing Condition None
Read Less
Want to know what your home might be worth? Contact us for a FREE valuation!

Our team is ready to help you sell your home for the highest possible price ASAP
Bought with Michael Luntz






