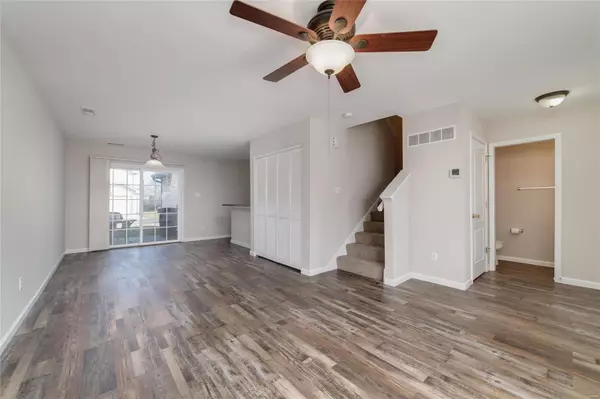$235,000
$230,000
2.2%For more information regarding the value of a property, please contact us for a free consultation.
1010 Carpathian DR Lake St Louis, MO 63367
3 Beds
3 Baths
1,248 SqFt
Key Details
Sold Price $235,000
Property Type Condo
Sub Type Condo/Coop/Villa
Listing Status Sold
Purchase Type For Sale
Square Footage 1,248 sqft
Price per Sqft $188
Subdivision Saratoga
MLS Listing ID 24011297
Sold Date 03/20/24
Style Townhouse
Bedrooms 3
Full Baths 2
Half Baths 1
Construction Status 17
HOA Fees $150/mo
Year Built 2007
Building Age 17
Lot Size 2,178 Sqft
Acres 0.05
Lot Dimensions IRR
Property Description
Welcome to your next home nestled in this picturesque Lake St. Louis community! Stunning property offers over 1200 sqft of updated living space. Fleshly painted w/ luxury vinyl plank flooring plus new carpet. You enter through the living room that provides the perfect setting for both relaxation & entertainment! Kitchen is complete w/ sleek black appliances, breakfast bar, and plenty of cabinet space. Breakfast room leads out to the back patio, a perfect place to enjoy your morning coffee. Head upstairs to the generously sized master bedroom suite w/ walk-in closet. Two more bedrooms & second full bath complete the upper level. This home's convenient location in a sought after neighborhood w/ easy access to schools & major roads is definitely a plus! You will enjoy this great neighborhood w/ plenty to do including walking trails, stocked lake, & one of the St. Louis area’s best playgrounds, Zachary’s Playground. Shops, stores & restaurants provide many options within walking distance.
Location
State MO
County St Charles
Area Wentzville-Timberland
Rooms
Basement None, Slab
Interior
Interior Features Carpets, Window Treatments, Walk-in Closet(s), Some Wood Floors
Heating Forced Air
Cooling Ceiling Fan(s), Electric
Fireplaces Type None
Fireplace Y
Appliance Dishwasher, Disposal, Microwave, Electric Oven
Exterior
Parking Features true
Garage Spaces 1.0
Amenities Available Private Laundry Hkup, Underground Utilities
Private Pool false
Building
Lot Description Level Lot
Sewer Public Sewer
Water Public
Architectural Style Traditional
Level or Stories Multi/Split
Structure Type Vinyl Siding
Construction Status 17
Schools
Elementary Schools Prairie View Elem.
Middle Schools Frontier Middle
High Schools Timberland High
School District Wentzville R-Iv
Others
HOA Fee Include Some Insurance,Maintenance Grounds,Snow Removal
Ownership Private
Acceptable Financing Cash Only, Conventional, FHA, VA
Listing Terms Cash Only, Conventional, FHA, VA
Special Listing Condition None
Read Less
Want to know what your home might be worth? Contact us for a FREE valuation!

Our team is ready to help you sell your home for the highest possible price ASAP
Bought with Stephanie Russo






