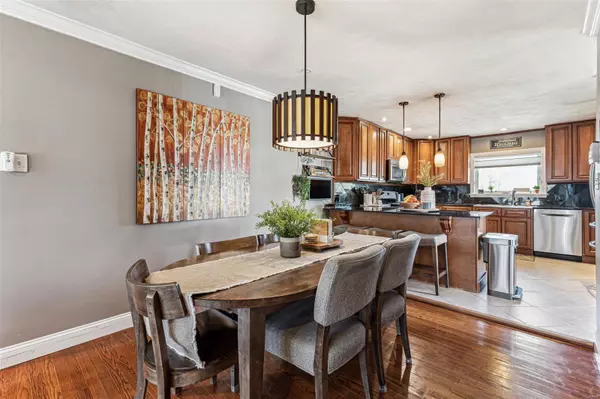$423,500
$395,000
7.2%For more information regarding the value of a property, please contact us for a free consultation.
8827 Glenrose DR Crestwood, MO 63126
3 Beds
2 Baths
1,420 SqFt
Key Details
Sold Price $423,500
Property Type Single Family Home
Sub Type Residential
Listing Status Sold
Purchase Type For Sale
Square Footage 1,420 sqft
Price per Sqft $298
Subdivision South Crestwood Gardens
MLS Listing ID 24008312
Sold Date 03/19/24
Style Ranch
Bedrooms 3
Full Baths 2
Year Built 1956
Lot Size 10,001 Sqft
Acres 0.2296
Lot Dimensions 80x125
Property Description
Welcome to your dream home at 8827 Glenrose Drive in Crestwood! This charming abode boasts everything you've been searching for, and more. The owners have put so much love into this home. Notice 3 updated bedrooms and 2 fully renovated baths, every inch of this home exudes comfort and style. Step inside to discover a plethora of updates, including well-maintained hardwood floors, new kitchen appliances, fresh landscaping, new garage doors, new electrical panel, sump pump, irrigation system, and a stunning master bath that was added on about ten years ago! New Anderson windows were installed throughout the entire house in 2022. Enjoy the fully fenced yard, complete with a brand new patio, ideal for entertaining guests or savoring quiet evenings under the stars. The roof, only 5 years young, ensures peace of mind, while the newly finished basement (2018) provides endless possibilities for recreation or relaxation. Don't miss your chance to call this impeccable residence your own!
Location
State MO
County St Louis
Area Lindbergh
Rooms
Basement Crawl Space, Full, Radon Mitigation System, Sump Pump
Interior
Interior Features Carpets, Walk-in Closet(s), Some Wood Floors
Heating Forced Air
Cooling Gas
Fireplaces Number 2
Fireplaces Type Electric, Gas
Fireplace Y
Appliance Dishwasher, Disposal, Dryer, Microwave, Gas Oven, Refrigerator, Washer
Exterior
Garage true
Garage Spaces 2.0
Waterfront false
Private Pool false
Building
Lot Description Fencing, Sidewalks
Story 1
Sewer Public Sewer
Water Public
Level or Stories One
Structure Type Brk/Stn Veneer Frnt,Vinyl Siding
Schools
Elementary Schools Long Elem.
Middle Schools Truman Middle School
High Schools Lindbergh Sr. High
School District Lindbergh Schools
Others
Ownership Private
Acceptable Financing Cash Only, Conventional, FHA, VA
Listing Terms Cash Only, Conventional, FHA, VA
Special Listing Condition Owner Occupied, Renovated, None
Read Less
Want to know what your home might be worth? Contact us for a FREE valuation!

Our team is ready to help you sell your home for the highest possible price ASAP
Bought with Patricia Coursault






