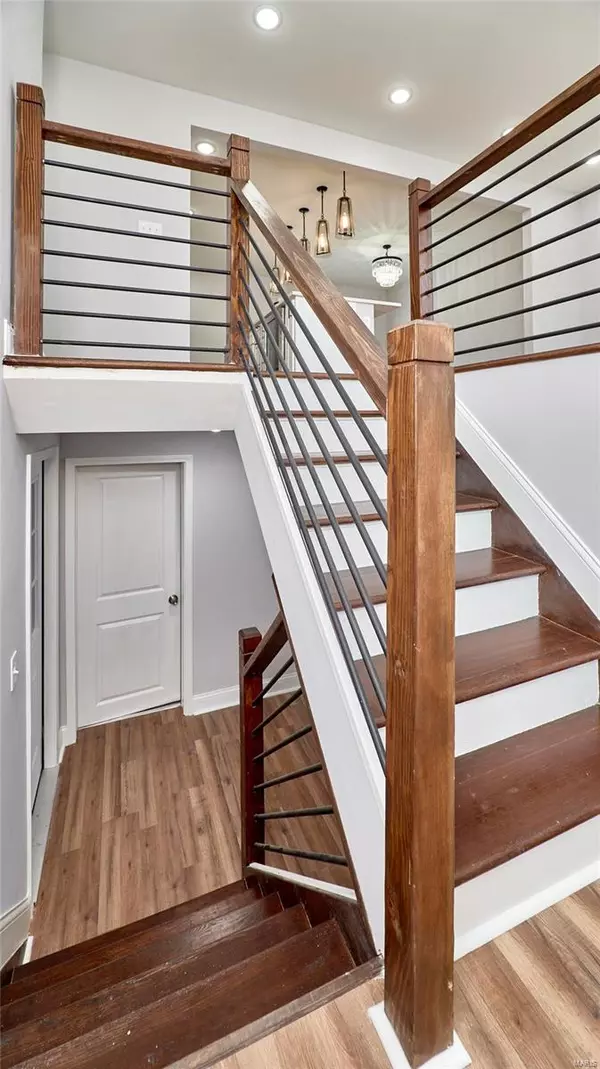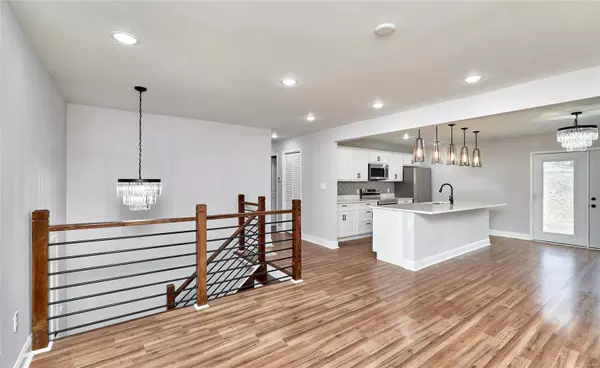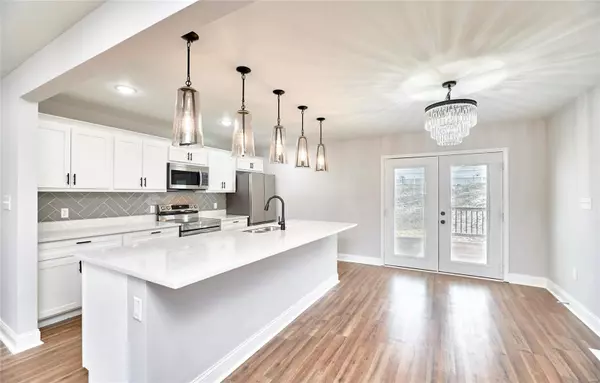$169,900
$169,900
For more information regarding the value of a property, please contact us for a free consultation.
2575 Robley DR St Louis, MO 63136
3 Beds
2 Baths
1,102 SqFt
Key Details
Sold Price $169,900
Property Type Single Family Home
Sub Type Residential
Listing Status Sold
Purchase Type For Sale
Square Footage 1,102 sqft
Price per Sqft $154
Subdivision Shiloh
MLS Listing ID 24008184
Sold Date 03/14/24
Style Split Foyer
Bedrooms 3
Full Baths 2
Construction Status 56
Year Built 1968
Building Age 56
Lot Size 7,440 Sqft
Acres 0.1708
Lot Dimensions 62x124
Property Description
Stunning Reno! No expense was spared here, home offers unparalleled craftsmanship and extensive upgrading ! This home is
truly remarkable inside and out. Exhausting list of new and upgraded items throughout...to name a few: Exterior-all new windows, architectural roof, vinyl siding, deck,
concrete work, retaining wall, railings, buried downspouts/drain tile. Interior-- ALL NEW-flooring, drywall, paint, electrical, hvac, plumbing, recessed lighting. Kitchen with high
end stainless appliances, white shaker cabinetry, custom tile backsplash, quartz countertops, large island. Bathrooms boast custom tile work you wouldn't normally see in a home at this price point---Primary bath with oversized shower with glass enclosure.
2 bathrooms on main level! In addition, lower level ready for your rec room or man cave! Oversized garage--extra deep (26 feet) with side 13x7 area. Don't wait, call today!
Location
State MO
County St Louis
Area Jennings
Rooms
Basement Full, Sump Pump
Interior
Interior Features Open Floorplan, Carpets
Heating Forced Air
Cooling Ceiling Fan(s), Electric
Fireplaces Type None
Fireplace Y
Appliance Dishwasher, Disposal, Microwave, Electric Oven, Refrigerator, Stainless Steel Appliance(s), Wine Cooler
Exterior
Parking Features true
Garage Spaces 1.0
Private Pool false
Building
Lot Description Fencing, Level Lot
Sewer Public Sewer
Water Public
Architectural Style Traditional
Level or Stories Multi/Split
Structure Type Vinyl Siding
Construction Status 56
Schools
Elementary Schools Northview / Gary Gore
Middle Schools Jennings Jr. High
High Schools Jennings High
School District Jennings
Others
Ownership Private
Acceptable Financing Cash Only, Conventional, FHA, VA
Listing Terms Cash Only, Conventional, FHA, VA
Special Listing Condition Rehabbed, Renovated, None
Read Less
Want to know what your home might be worth? Contact us for a FREE valuation!

Our team is ready to help you sell your home for the highest possible price ASAP
Bought with Evelyn Jefferson





