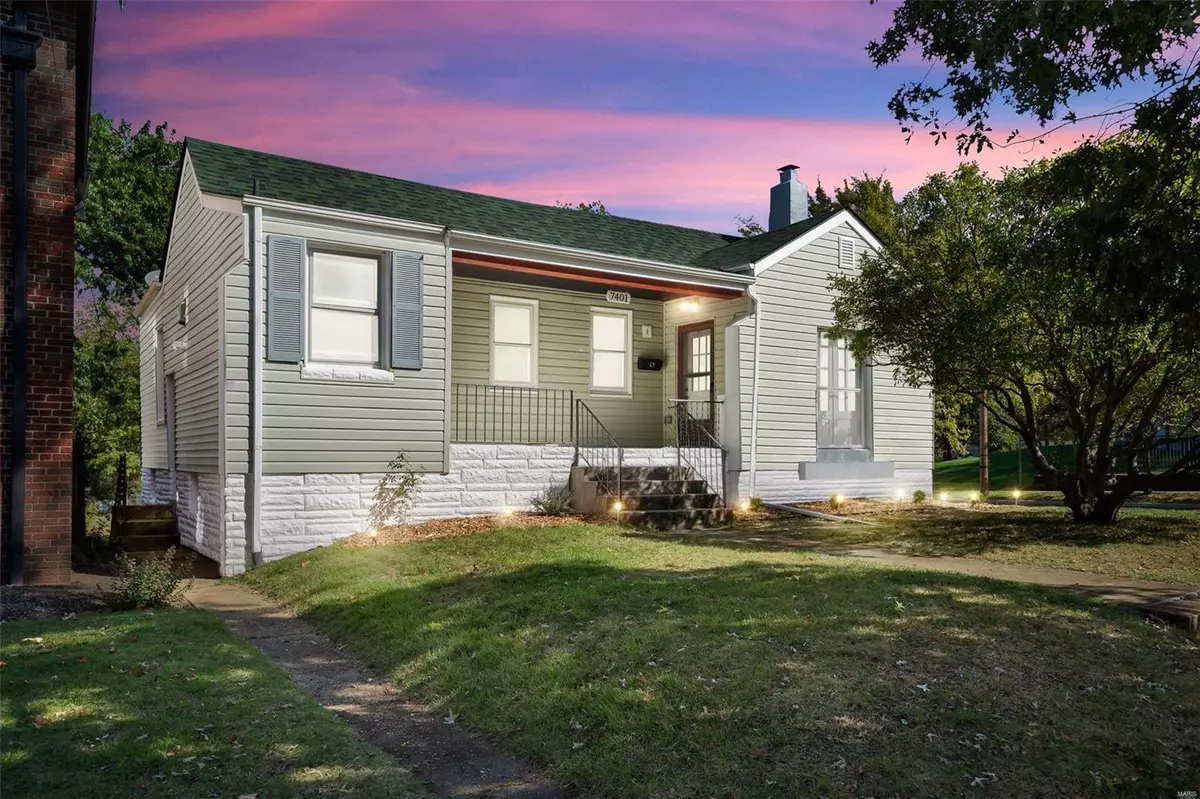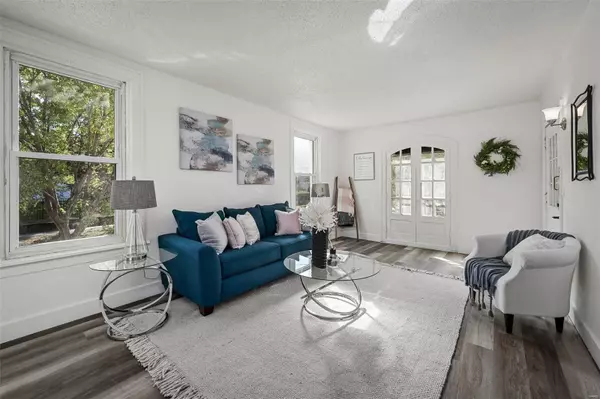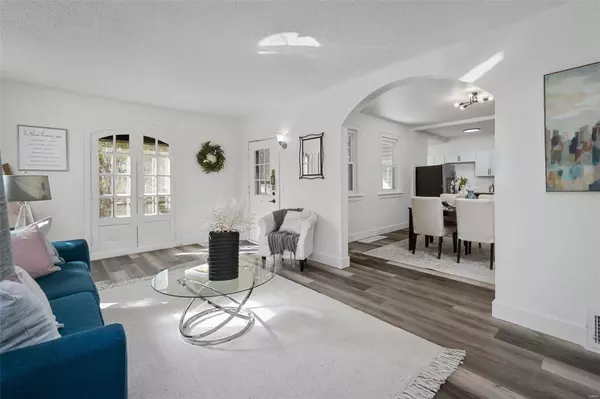$249,900
$255,000
2.0%For more information regarding the value of a property, please contact us for a free consultation.
7401 Hiawatha AVE St Louis, MO 63117
2 Beds
1 Bath
1,105 SqFt
Key Details
Sold Price $249,900
Property Type Single Family Home
Sub Type Residential
Listing Status Sold
Purchase Type For Sale
Square Footage 1,105 sqft
Price per Sqft $226
Subdivision Richmond Heights
MLS Listing ID 23061324
Sold Date 03/14/24
Style Bungalow / Cottage
Bedrooms 2
Full Baths 1
Construction Status 102
Year Built 1922
Building Age 102
Lot Size 5,841 Sqft
Acres 0.1341
Lot Dimensions 46 x 140
Property Description
Looking for a beautiful yet affordable home located near Brentwood shopping centers and Maplewood’s locally-owned businesses, restaurants & boutiques? This one checks all the boxes! Step inside and experience the newly renovated open floor plan, the living room seamlessly flowing into the dining and kitchen for a warm and welcoming atmosphere. The kitchen is a masterpiece of modern design with new cabinets, countertops, and stainless steel appliances that stay with the home. The partially-finished, walkout basement adds almost 1,000sqft of unfinished space, but does include a finished flex room; an ideal space for a guest room, office, home gym - you pick! Unleash your creativity in the expansive yard - your canvas for outdoor bliss. No need to worry about the essentials with all-new electrical, plumbing, and hot water heater, ensuring peace of mind and convenience for years to come. Seller offering a Choice Ultimate Home Warranty Plan at closing.
Location
State MO
County St Louis
Area Maplewood-Rchmnd Hts
Rooms
Basement Full, Partially Finished, Walk-Out Access
Interior
Interior Features Open Floorplan
Heating Forced Air
Cooling Electric
Fireplace Y
Appliance Dishwasher, Disposal, Microwave, Gas Oven, Stainless Steel Appliance(s)
Exterior
Parking Features false
Private Pool false
Building
Lot Description Corner Lot, Sidewalks
Story 1
Sewer Public Sewer
Water Public
Architectural Style Traditional
Level or Stories One
Structure Type Vinyl Siding
Construction Status 102
Schools
Elementary Schools Mrh Elementary
Middle Schools Mrh Middle
High Schools Maplewood-Richmond Hgts. High
School District Maplewood-Richmond Heights
Others
Ownership Private
Acceptable Financing Cash Only, Conventional, FHA, VA
Listing Terms Cash Only, Conventional, FHA, VA
Special Listing Condition Renovated, None
Read Less
Want to know what your home might be worth? Contact us for a FREE valuation!

Our team is ready to help you sell your home for the highest possible price ASAP
Bought with Angela Dunham






