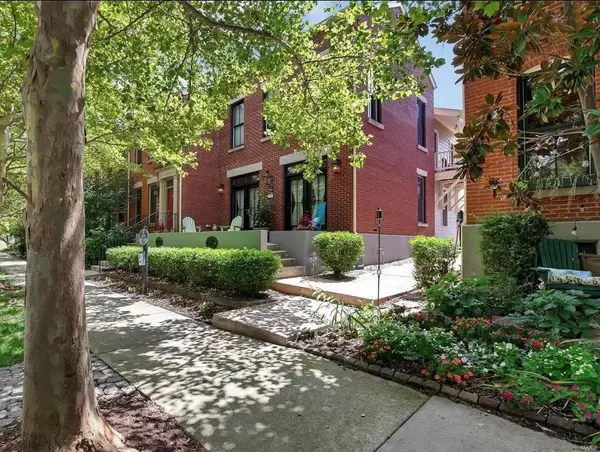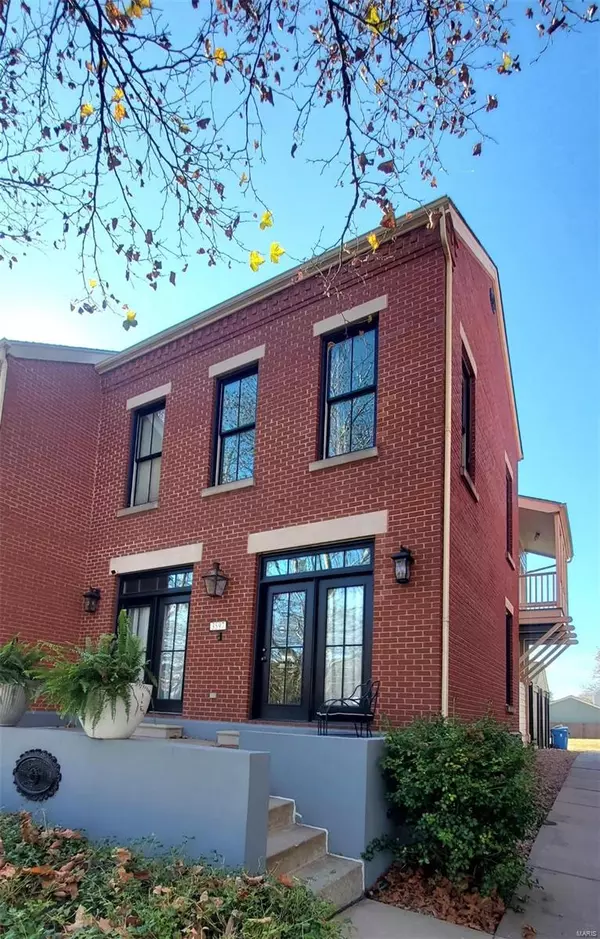$415,000
$420,000
1.2%For more information regarding the value of a property, please contact us for a free consultation.
3597 S New Town AVE St Charles, MO 63301
3 Beds
3 Baths
1,926 SqFt
Key Details
Sold Price $415,000
Property Type Single Family Home
Sub Type Residential
Listing Status Sold
Purchase Type For Sale
Square Footage 1,926 sqft
Price per Sqft $215
Subdivision New Town At St Chas #1
MLS Listing ID 23069987
Sold Date 03/07/24
Style Row House
Bedrooms 3
Full Baths 2
Half Baths 1
Construction Status 19
HOA Fees $66/ann
Year Built 2005
Building Age 19
Lot Size 2,178 Sqft
Acres 0.05
Lot Dimensions 22x105
Property Description
Beautifully bricked 3 bedroom , 2.5 Bath Row Home with canal view in the sought after New Town!! Hardwood flooring throughout the main level with 10 Ft. ceilings, a gorgeous open oak staircase and multiple windows allowing a good deal of natural lighting. Kitchen is complete with granite countertops, stainless appliances, 42" cabinets, and a large pantry. The 2nd level offers 9 Ft. ceilings, a master suit with large walk in closet, master bathroom with double sink vanity. Two additional bedrooms-one having a private side balcony that also overlooks the canal, a full hall bath ,and a 2nd floor laundry area. Partially finished basement with roughed in bath and unfinished storage space for you to make into additional living space. Exterior features include a newer roof (2020), newer HVAC, great entertaining space on the huge front porch overlooking the canal or in the private courtyard, along with a 2 car garage. Schedule a showing today and make this home YOURS!!!
Location
State MO
County St Charles
Area St. Charles
Rooms
Basement Concrete, Full, Bath/Stubbed
Interior
Interior Features Open Floorplan, Carpets, High Ceilings, Walk-in Closet(s), Some Wood Floors
Heating Forced Air
Cooling Electric
Fireplace Y
Appliance Dishwasher, Disposal, Microwave, Range Hood, Gas Oven, Refrigerator, Stainless Steel Appliance(s)
Exterior
Parking Features true
Garage Spaces 2.0
Amenities Available Pool, Underground Utilities
Private Pool false
Building
Lot Description Fencing, Level Lot, Sidewalks, Streetlights, Water View, Wood Fence
Story 2
Sewer Public Sewer
Water Public
Level or Stories Two
Structure Type Brick,Fiber Cement
Construction Status 19
Schools
Elementary Schools Orchard Farm Elem.
Middle Schools Orchard Farm Middle
High Schools Orchard Farm Sr. High
School District Orchard Farm R-V
Others
Ownership Private
Acceptable Financing Cash Only, Conventional, FHA, VA
Listing Terms Cash Only, Conventional, FHA, VA
Special Listing Condition None
Read Less
Want to know what your home might be worth? Contact us for a FREE valuation!

Our team is ready to help you sell your home for the highest possible price ASAP
Bought with Linda Heil






