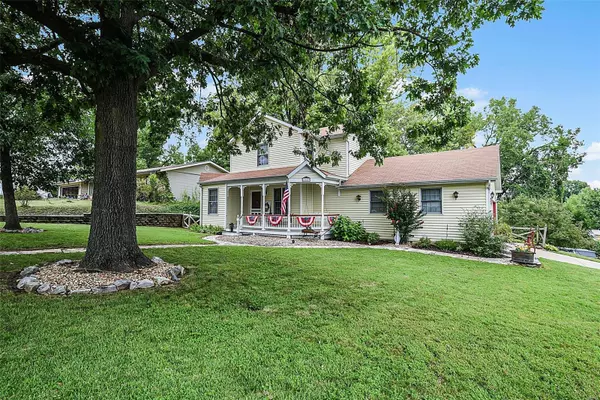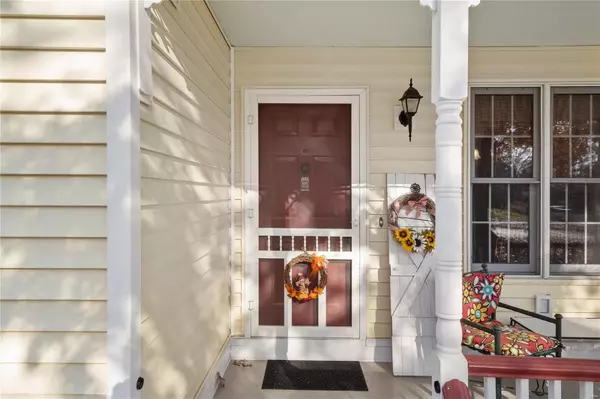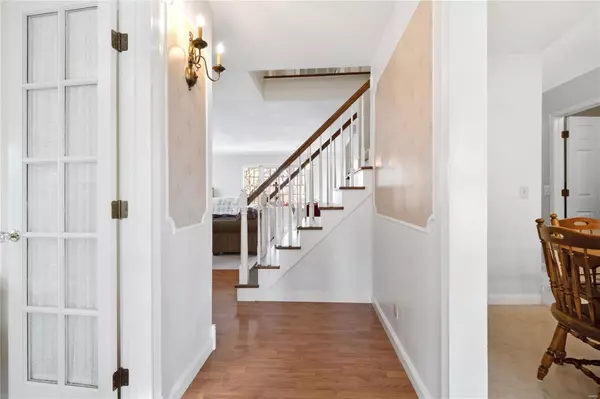$255,000
$265,000
3.8%For more information regarding the value of a property, please contact us for a free consultation.
11623 Carolview DR Black Jack, MO 63033
3 Beds
3 Baths
1,788 SqFt
Key Details
Sold Price $255,000
Property Type Single Family Home
Sub Type Residential
Listing Status Sold
Purchase Type For Sale
Square Footage 1,788 sqft
Price per Sqft $142
Subdivision Rose Garden Estates 2
MLS Listing ID 23071321
Sold Date 03/05/24
Style Other
Bedrooms 3
Full Baths 3
Construction Status 36
Year Built 1988
Building Age 36
Lot Size 10,354 Sqft
Acres 0.2377
Lot Dimensions 92x93x111x74x15x12
Property Description
Welcome to your dream custom home! As you step through the front door, you are greeted by a charming foyer that sets the tone for the entire home. On one side, a sitting room invites you to unwind, while on the other, a dining room awaits those special gatherings. The expansive family room is perfect for entertaining w/ loved ones. The kitchen, equipped w/ newer appliances, is a culinary haven. Adjacent to the kitchen is a a concrete patio for outdoor gatherings. Ascend the staircase to the upper level, where a spacious master bedroom beckons w/ walk-in closet & en suite. Two additional bedrooms & hall bathroom ensure that everyone has their own private space. The basement features three separate rooms; bathroom, & living area w/ dedicated storage room & workshop. Whether it's a home gym, an entertainment zone, or a private retreat, the basement offers flexibility for your lifestyle.
Parking is a breeze with the extra-wide two-car garage, providing convenience and ease of access!
Location
State MO
County St Louis
Area Hazelwood Central
Rooms
Basement Bathroom in LL, Full, Rec/Family Area, Sleeping Area, Storage Space
Interior
Interior Features Carpets, Special Millwork, Walk-in Closet(s), Some Wood Floors
Heating Forced Air
Cooling Electric
Fireplaces Type None
Fireplace Y
Appliance Dishwasher, Disposal, Dryer, Microwave, Electric Oven, Refrigerator, Washer
Exterior
Parking Features true
Garage Spaces 2.0
Amenities Available Workshop Area
Private Pool false
Building
Lot Description Corner Lot, Partial Fencing, Wood Fence
Story 2
Sewer Public Sewer
Water Public
Architectural Style Contemporary, Traditional
Level or Stories Two
Structure Type Vinyl Siding
Construction Status 36
Schools
Elementary Schools Jury Elem.
Middle Schools Central Middle
High Schools Hazelwood Central High
School District Hazelwood
Others
Ownership Private
Acceptable Financing Cash Only, Conventional, FHA, VA
Listing Terms Cash Only, Conventional, FHA, VA
Special Listing Condition Owner Occupied, None
Read Less
Want to know what your home might be worth? Contact us for a FREE valuation!

Our team is ready to help you sell your home for the highest possible price ASAP
Bought with Leo Berhorst





