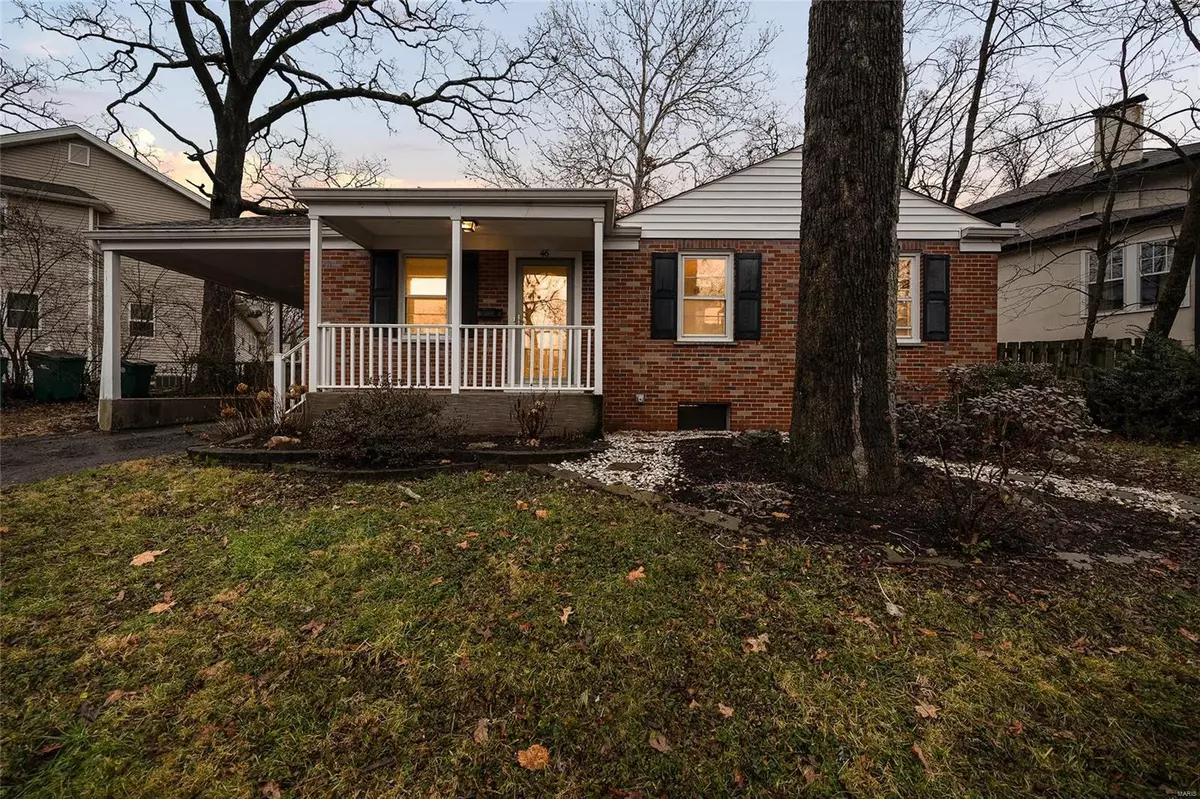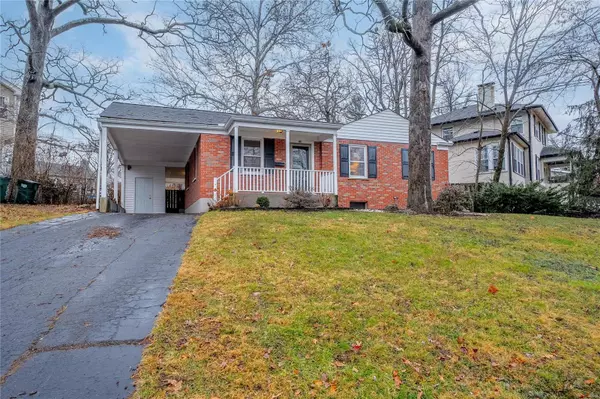$320,000
$306,000
4.6%For more information regarding the value of a property, please contact us for a free consultation.
46 Chestnut Hill Lane Webster Groves, MO 63119
3 Beds
2 Baths
1,276 SqFt
Key Details
Sold Price $320,000
Property Type Single Family Home
Sub Type Residential
Listing Status Sold
Purchase Type For Sale
Square Footage 1,276 sqft
Price per Sqft $250
Subdivision Chestnut Hill
MLS Listing ID 24001334
Sold Date 03/05/24
Style Ranch
Bedrooms 3
Full Baths 2
Construction Status 68
Year Built 1956
Building Age 68
Lot Size 9,727 Sqft
Acres 0.2233
Lot Dimensions 71x137
Property Description
Est. 1956 - Welcome to 46 Chestnut Hills Lane in Webster Groves. Chestnut Hill subdivision is a quiet cul-de-sac. Ranch home with 3 bedrooms & 2 full baths plus 2 floors of living space. Open concept living room/dining room into kitchen has great light. Enjoy hardwood floors for most of main floor; custom cabinets in the kitchen, double closets in the bedrooms. This house was built for entertaining - main floor family room; lower level living space which could be divided into multiple spaces if working from home plus an amazing patio (2021). Enjoy evenings w/ a bbq, fire in the solo stove & friends. A few high dollar updates in the last few years - roof 2020, a/c condenser 2021, electrical service 2021, newer vinyl window and flooring (2023) in main floor family room. Extra wide driveway w/ a car port & storage shed. Walking distance to Blackburn Park and less than a mile to the WG Rec Complex - ice arena, aquatic center, fitness center & action park.
Location
State MO
County St Louis
Area Webster Groves
Rooms
Basement Full, Partially Finished, Rec/Family Area
Interior
Interior Features Open Floorplan, Some Wood Floors
Heating Forced Air
Cooling Electric
Fireplaces Type None
Fireplace Y
Appliance Dishwasher, Microwave, Gas Oven, Refrigerator
Exterior
Garage false
Waterfront false
Private Pool false
Building
Lot Description Fencing
Story 1
Sewer Public Sewer
Water Public
Architectural Style Traditional
Level or Stories One
Structure Type Brick,Vinyl Siding
Construction Status 68
Schools
Elementary Schools Edgar Road Elem.
Middle Schools Hixson Middle
High Schools Webster Groves High
School District Webster Groves
Others
Ownership Private
Acceptable Financing Cash Only, Conventional, FHA, RRM/ARM, VA
Listing Terms Cash Only, Conventional, FHA, RRM/ARM, VA
Special Listing Condition Owner Occupied, None
Read Less
Want to know what your home might be worth? Contact us for a FREE valuation!

Our team is ready to help you sell your home for the highest possible price ASAP
Bought with Alena Hartwell






