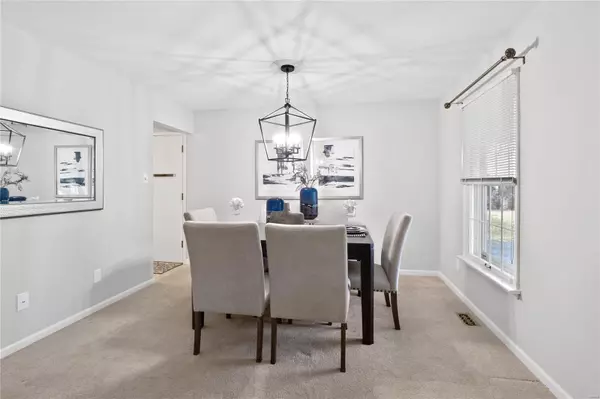$403,000
$360,000
11.9%For more information regarding the value of a property, please contact us for a free consultation.
10 Pittsfield CT Chesterfield, MO 63017
3 Beds
2 Baths
2,258 SqFt
Key Details
Sold Price $403,000
Property Type Single Family Home
Sub Type Residential
Listing Status Sold
Purchase Type For Sale
Square Footage 2,258 sqft
Price per Sqft $178
Subdivision White Plains 1
MLS Listing ID 23062378
Sold Date 03/01/24
Style Ranch
Bedrooms 3
Full Baths 2
Construction Status 56
HOA Fees $8/ann
Year Built 1968
Building Age 56
Lot Size 0.251 Acres
Acres 0.2505
Lot Dimensions irregular
Property Description
Beautifully updated 3BR 2BA Ranch in the heart of Chesterfield! Gorgeous updated kitchen with addition incl eat-in area to enjoy meals, island for quick breakfasts, quartz countertops, ss appliances, secretary & pantry. Main level features plenty of space for entertaining & lounging in the combo family/dining rooms. Relax & enjoy the spacious backyard with covered patio - accessible through family room & kitchen. Master suite has full bath complete with a shower & walk-in closet. Two additional bedrooms & hallway full bath w/ tub complete the main level. Basement has a generously sized recreation room, workshop & plenty of extra storage. Located in highly convenient subdivision-Schnuck's, Harpo's, Faust Park & Butterfly House nearby! New fixtures & fresh, neutral paint throughout! Investors welcome also, as this is a rentable property. Hardwood under all carpet. New/Replaced: H2O Heater 2022, A/C 2021, refrigerator 2019, garage door 2017, stove 2012, roof 2009, furnace 2008.
Location
State MO
County St Louis
Area Parkway Central
Rooms
Basement Partially Finished, Rec/Family Area
Interior
Interior Features Open Floorplan, Carpets, Special Millwork, Window Treatments, Walk-in Closet(s), Some Wood Floors
Heating Forced Air
Cooling Electric
Fireplaces Number 1
Fireplaces Type Gas
Fireplace Y
Appliance Electric Oven, Refrigerator, Stainless Steel Appliance(s)
Exterior
Parking Features true
Garage Spaces 2.0
Private Pool false
Building
Lot Description Level Lot, Partial Fencing, Sidewalks
Story 1
Sewer Public Sewer
Water Public
Architectural Style Traditional
Level or Stories One
Structure Type Brick Veneer,Vinyl Siding
Construction Status 56
Schools
Elementary Schools Shenandoah Valley Elem.
Middle Schools Central Middle
High Schools Parkway Central High
School District Parkway C-2
Others
Ownership Private
Acceptable Financing Cash Only, Conventional, FHA, VA
Listing Terms Cash Only, Conventional, FHA, VA
Special Listing Condition None
Read Less
Want to know what your home might be worth? Contact us for a FREE valuation!

Our team is ready to help you sell your home for the highest possible price ASAP
Bought with Jeffrey Hales






